The last of the Dinosaurs
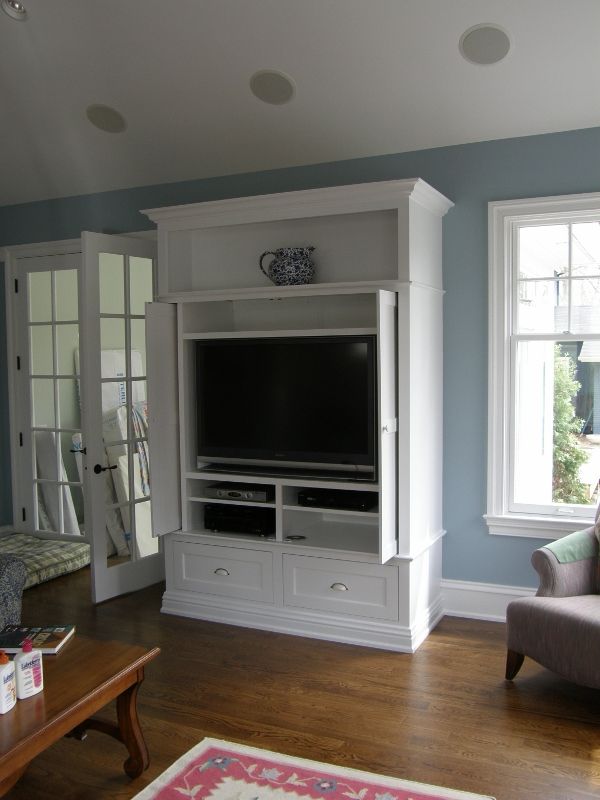
The Moore ProjectArchitect: John Richert, owner of Crossroads Blue Sky
This was one of the last rear projection cabinets I reluctantly built. The pocket doors stuck way out when open, and the lower drawers were huge like bunk beds. Looked like a Buick leaning against the wall.
Just like they wanted. Not one of my favorites but a nice way to show a few pictures of the rest of the house.
This project included installing a new kitchen, 5 bathrooms, a custom walk in master closet and pantry, 2 mantles, a locker cabinet, a home theater cabinet, a TV cabinet, built in book cases, a wine room, arched door trim and columns, tall 3 pc. base and 2 pc. 4 1/4″ poplar crown, picture mold and chair rail, stair rails and 8 ft. tall, 1 3/4″ 4 panel poplar doors.
What a blast! Everybody had a good time working on this one. Great clients too.
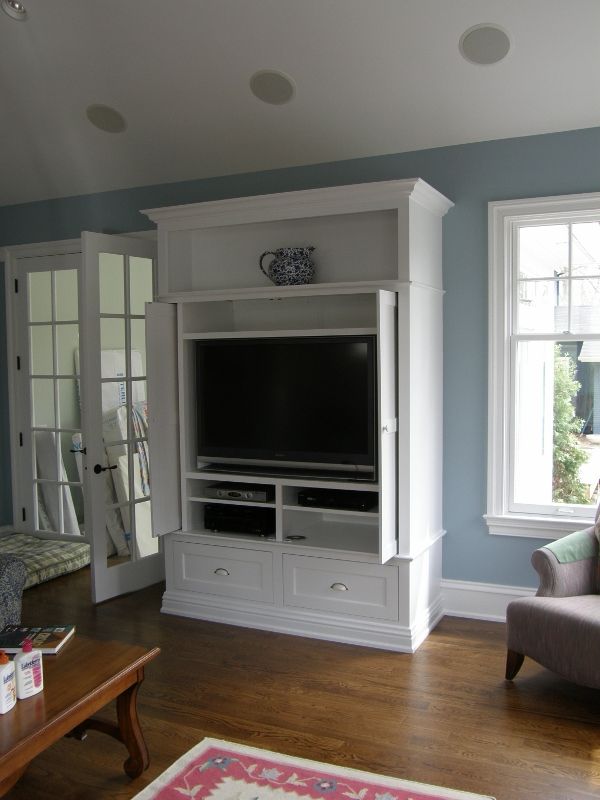
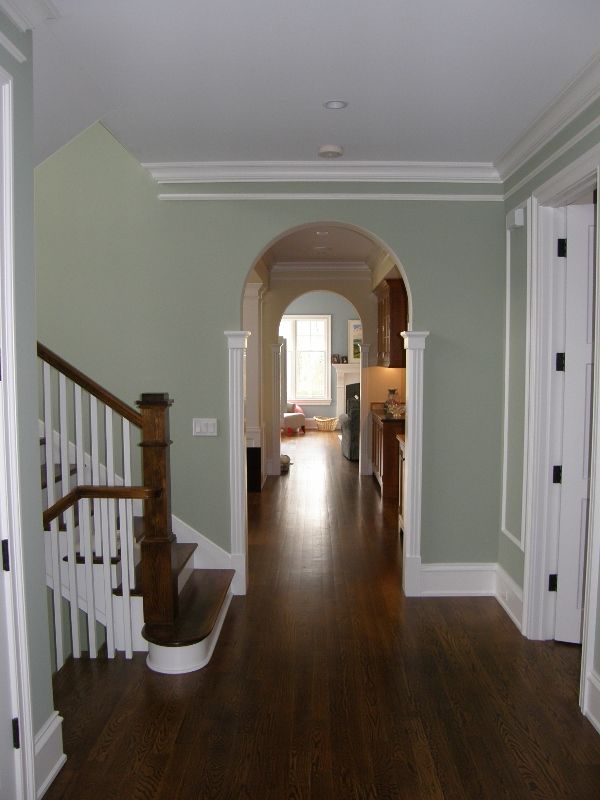
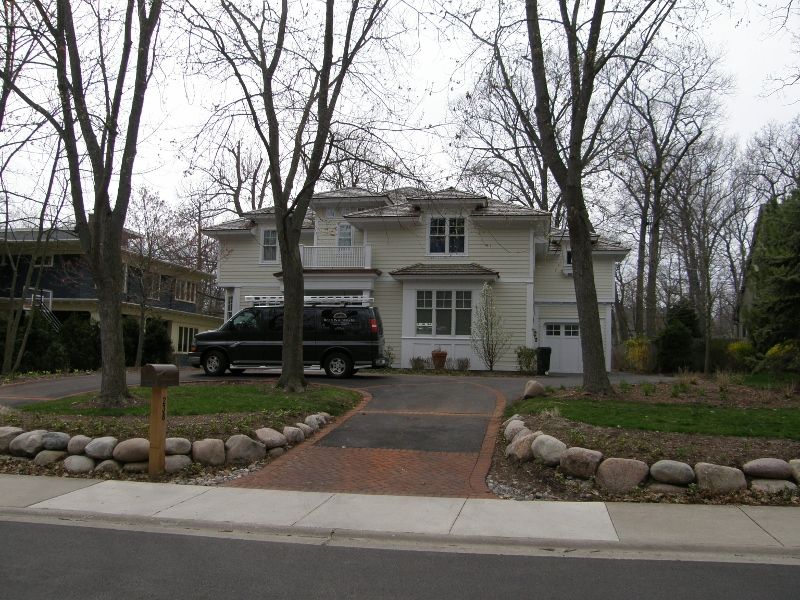
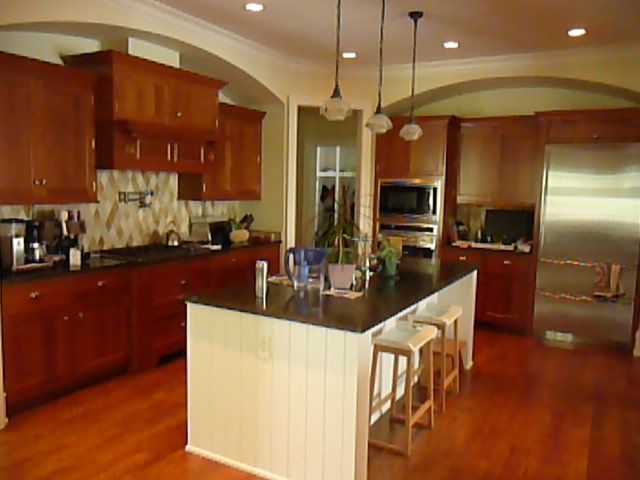
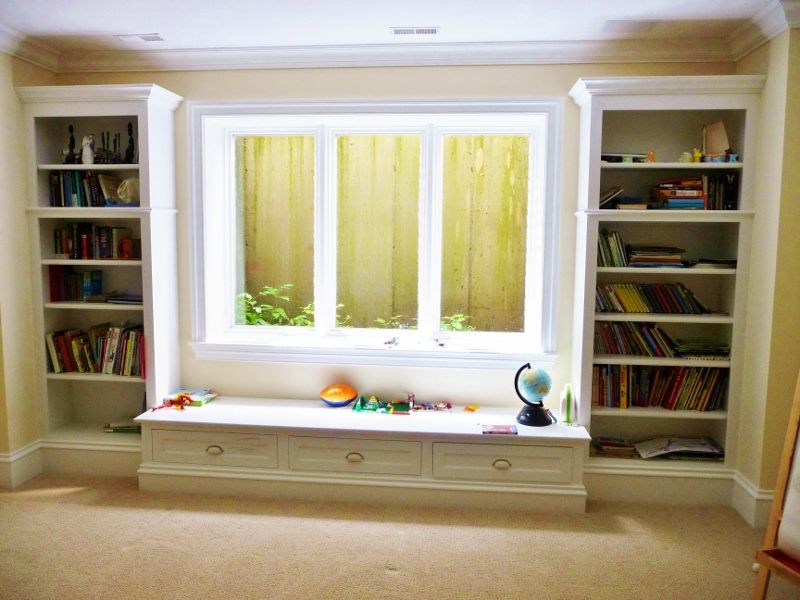



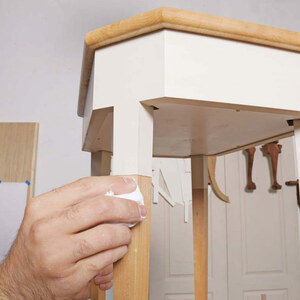
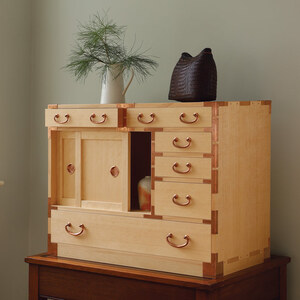
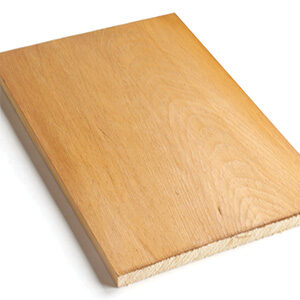











Comments
Really enjoyed your commentary, very thoughtful. Also, nice work all around, but you're right, the projection screen cabinet is a beast. I have a question, though. The garage door on the left looks like it opens up into the first floor living area. What's the story with that?
Hi gaijin,
That is the 2 1/2 car garage. The living room is on the left and there is a huge family room off the kichen in the back.
There is also a single car garage for Biff's sports car. jk
Allot of house for a not so wide lot. The master bedroom suite and drive in closet are huge.
It really opens up in the back of the house. We had deer in the deep backyard during the project. They're cute but were very destructive to expensive new landscaping.
I had more pictures but my camera walked off one day or I left it where I wouldn't lose it before I could download them. I'm hoping to get more pictures this summer.
Log in or create an account to post a comment.
Sign up Log in