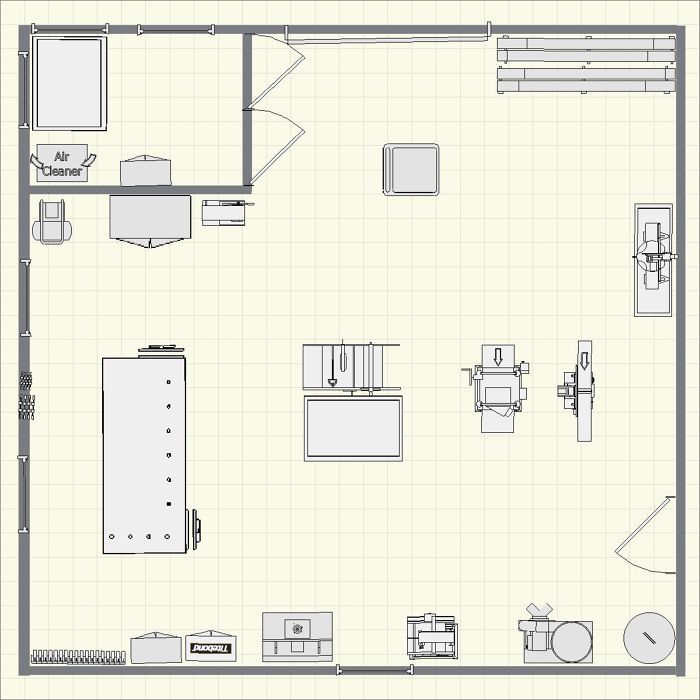Adams Perfect Flow Shop

The perfect flow shop allows for ample area for performing the machining operations. there is enough room to plane and join 10 foot peices of rough lumber. there is a mitre saw close by to cut down rough lumber for machining smaller lengths of rough material. the table saw is central and allows for machining of 4×8 sheets of plywood or ripping of long lengths of lumber. the room in the top left corner is dedicated as a dust free zone for finishing. there is a set of double doors to allow for wheeling of bigger projects into the room with ease, the table inside is for finishing any smaller projects or parts. the air cleaner is to help remove any dust particles from the air prior to and during the finishing process. there is a small fire proof cabinet inside the room for storage of stains and any other finishing items required. the finishing room is full of windows to allow natural light in which is the best for any colour matching required. the workbench is rather large which allows for assembling of larger products. there is a screw cabinet mounted on the wall behind the bench for easy access. The eight foot door located in the centre of the back wall allows for easily moving in lumber or wheeling out large projects.














Comments
how did you get to the layout software? I get an endless circle ... clicking on "create your shop" leads me back to the rulses, etc. Then clicking on "dream layout" leads be back ... you guessed it, to the rules. Never did find the program or any way other than this to ask questions.
Log in or create an account to post a comment.
Sign up Log in