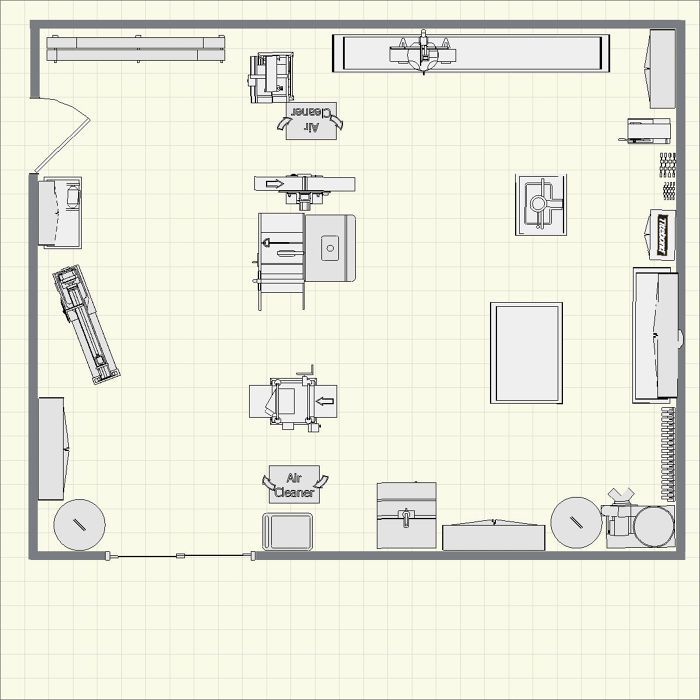“One Man’s Dream”

The shop layout is built around work flow. I tried to emphasise good flow while maximizing the space. I also tried to incorporate lots of storage space and lots of work table area. The two large work tables would be leveled and at the same height to allow large work to span between them. They would also each have two good wood vises. The miter saw would recess into the work bench with it’s table would be at the same height as the work bench. The top of the jointer would be lower than the top of the table saw to allow 4×8 sheets to cross over. There would be a metal vise and wet wheel sharpener mounted beside the grinder. This shop can hande 8′ work pieces without having to move any of the equipment. The circular air flow from the air cleaners as well as the dust collector would make for a very clean work environment. Dust collector ductwork would be overhead with equipment drops, floor sweeps and vacuum connection drops where needed.
















Log in or create an account to post a comment.
Sign up Log in