Probably Not In This House
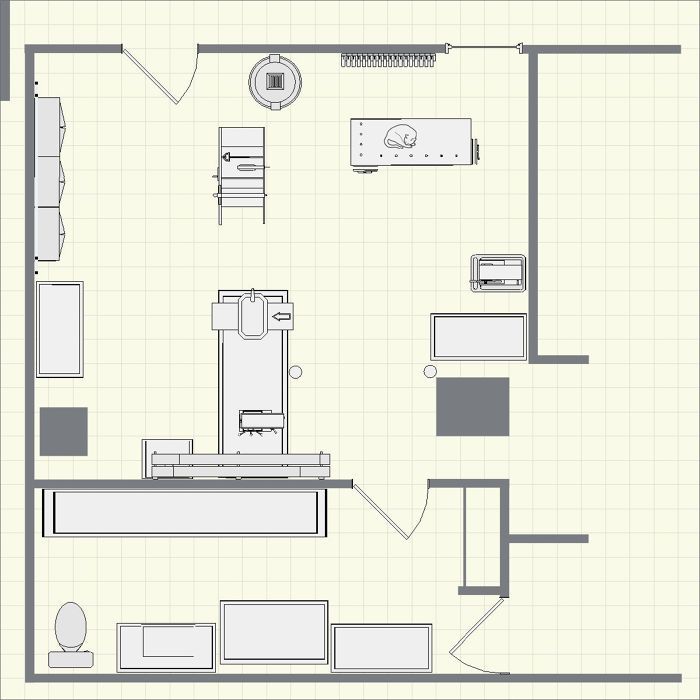
I’d love to have this shop downstairs in the basement where we now live, but the chances are pretty good it will be some variation of this in a more “permanently temporary” setup. The room at the bottom of the floorplan is a combiniation laundry/bathroom/darkroom, so dust collection and ventilation control will be very important.
Notes on the shop area: there is a peg board for tool storage above the cabinets in the upper left corner; those cabinets are about 3.5 feet high and have tool chests sitting on them, and are for storing nails, screws, and the other sundry hardware any home shop accumulates. The solid gray blocks are the water heater and furnace. The two plain rectangles are floor to celing shelving units for more tool storage, wood storage, and sundry stuff. Oh, and the bench planer is still at the store.
It isn’t perfect, but it’s better than the “shop” I now have, which is about a quarter of this space and wide open to the rest of the basement, which is currently used for laundry, storage and all the garden tools and machines (we don’t have a shed yet).
Finally, I want to thank whoever came up with this idea and put this great shop designing tool on the web for us to use. As an overly simplified CAD program I had my frustrations with it, but I could easily and quickly create lots of different floorplans, which has helped me to get to my “permanently temporary” setup with ease. Thank you!


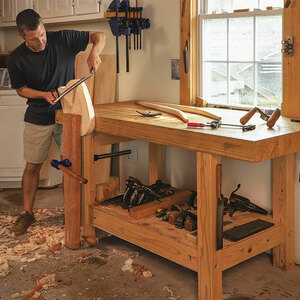
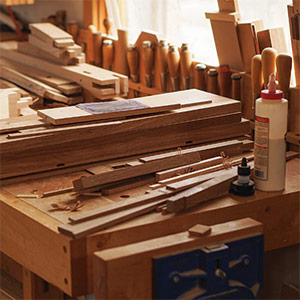
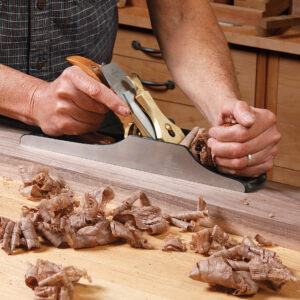
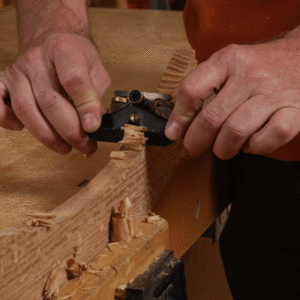












Log in or create an account to post a comment.
Sign up Log in