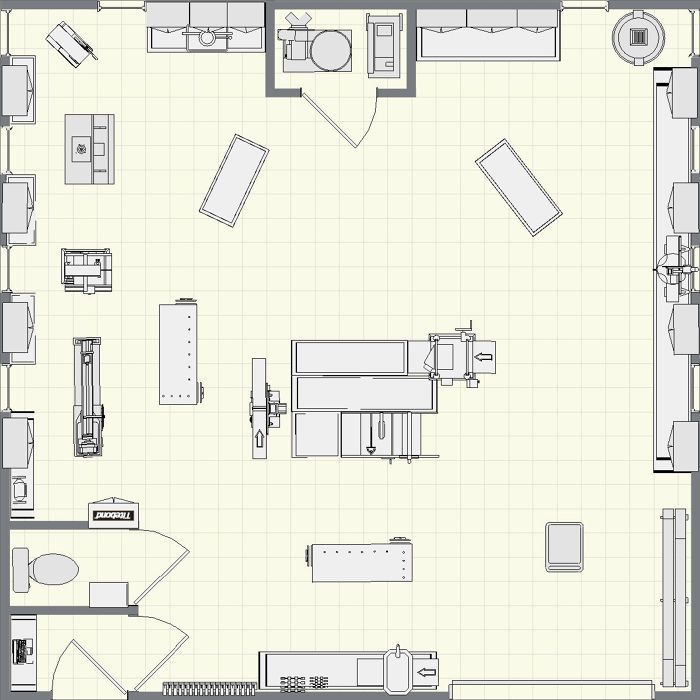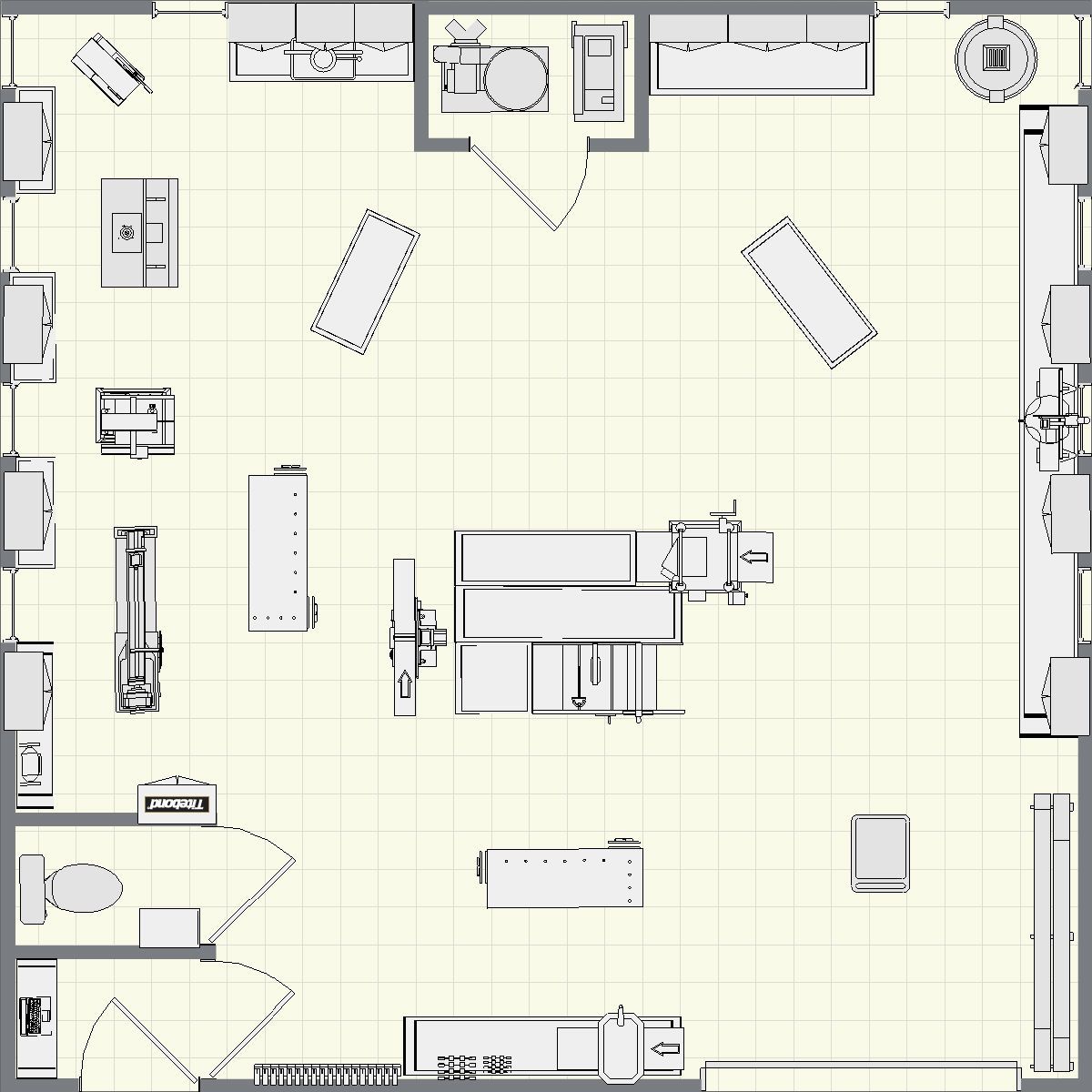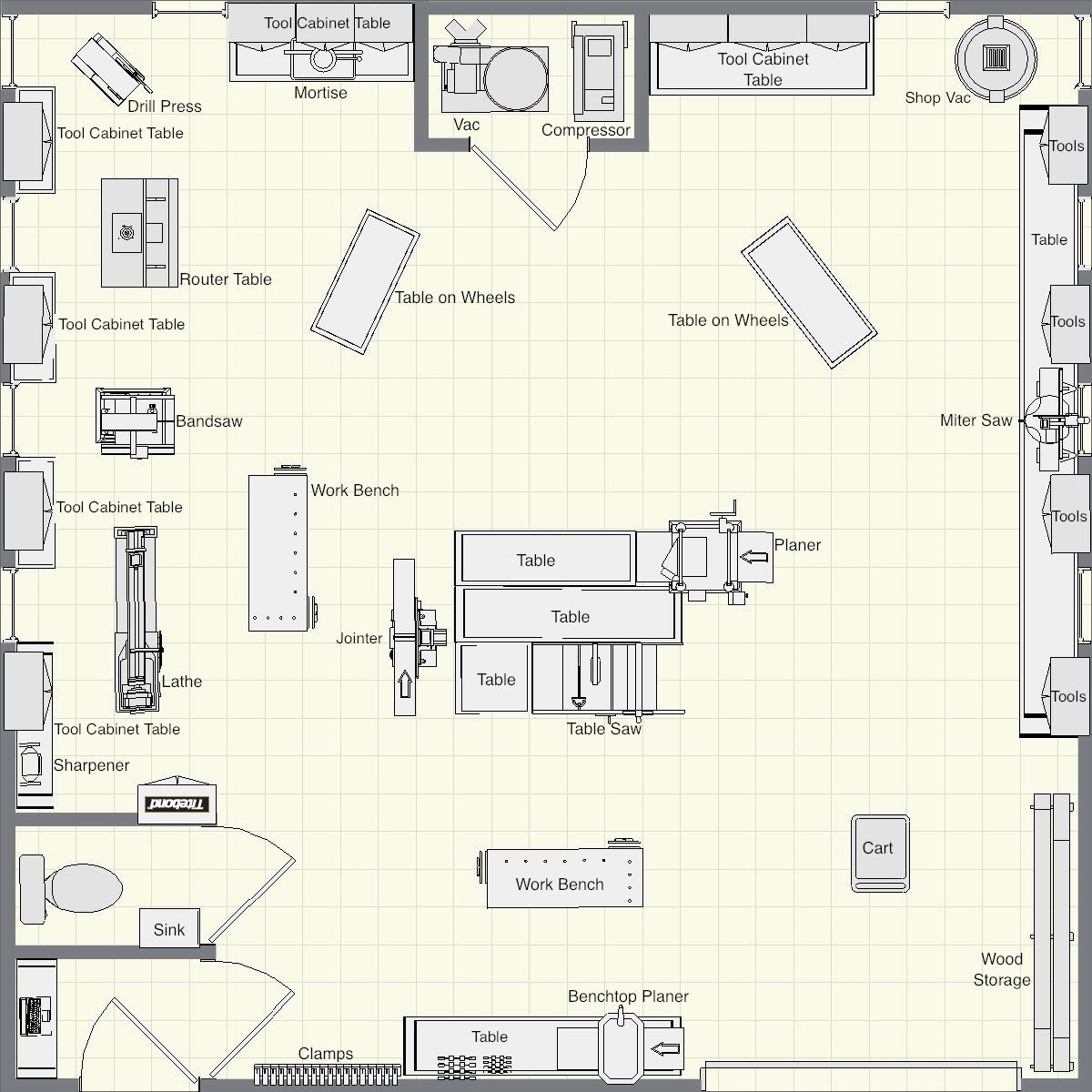JL’s Sawdust Heaven Shop

My dream shop is layed out with the raw material coming in the lower right corner and moving counterclockwise around the room. The workbenches and clamp station would be where you will find the finished product. The Tool Cabinet / Tables around the shop are really base cabinets and wall hung cabinets for tool storage, etc. Two lines coming off the Vac will corral dust and debris from the left and right side of the shop. There will be a dedicated Vac system in the central table saw area under the outfeed tables in front of the table saw. The shop will be 24′ X 36′ = 864 square feet but the planner is limited to 29 x 29 = 841 sq. ft. The Dream Shop Planner does not have a sink which I can’t imagine not having if your going to do any gluing or finishing. I put a table in the bathroom and labeled it sink.
I currently have the land cleared and am taking bids from contractors to build the shop on a slab with attic trusses for additional wood storage.




















Log in or create an account to post a comment.
Sign up Log in