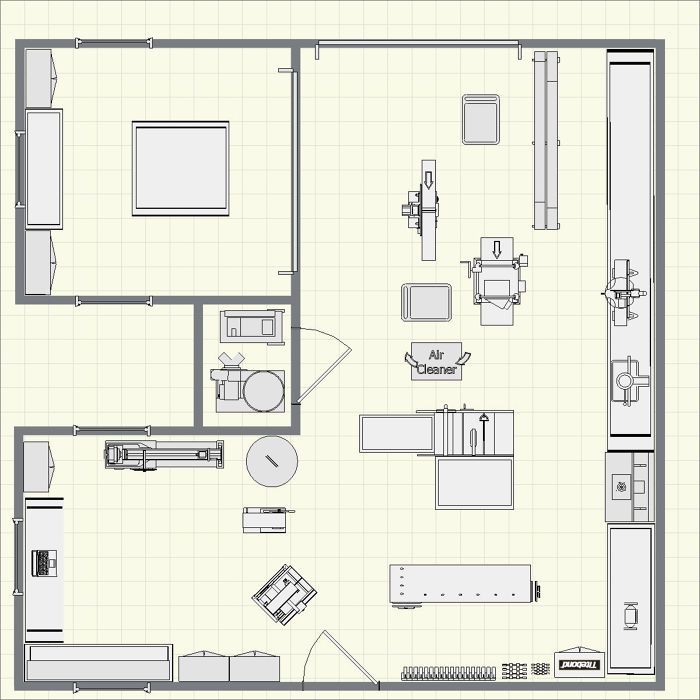Buck’s Dream

This is the shop that I would like to build. Here are the main features:
- A seperate room for finishing that can be closed off with an internal garage door.
- An external garage door for bringing in equipment and wood, and for taking out large finished projects. This can also be opened to allow more space for the jointer and planer – and the widebelt sander that my dream has 🙂
- The awkward-looking wood storage peninsula actually allows for better access. Raw or recycled wood can be pulled to the nearby bench for nail removal and clean up.
- Carts allow moving wood to the jointer, planer, and tablesaw.
- The assembly area has plenty of clamps, a Titebond glue station, and a dedicated sharpening station for a bunch of fine hand planes.
- The compressor and dust collection are behind a door to reduce noise.
- There is a nice place to plan on the computer, browse FWW and read. The lathe generally makes shavings and chips more than sawdust, so I think its OK there. Kind of a Zen area, and turning is Zen for me. I’d put a water feature in the outside courtyard there. Hmm, no easy chair in the planning software.
- Here in AZ, there is no need for a woodstove, but I’d add fans and AC. I’d also orient the shop with the courtyard facing north. With the garage and entry door open, there would be a nice cross breeze.
















Log in or create an account to post a comment.
Sign up Log in