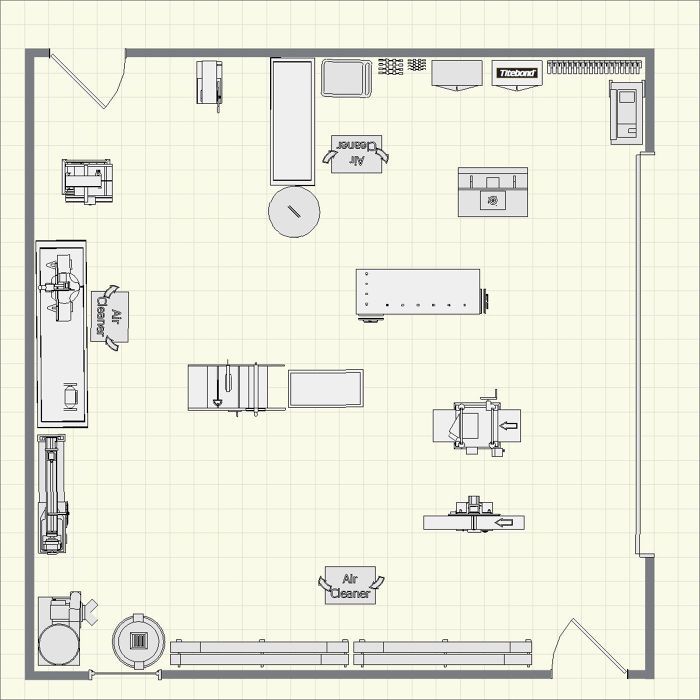Shane’s Backyard Workshop

This blueprint consists of a overall close to perfect workshop. As you can see I laid out all of my machines and materials in a orderly fashion in a letter C shape. Starting at the bottom you pick your lumber and right behind you is the planner and jointer to clean it up. After the cleaning of the wood is done you move to the left of the picture to the table saw to cut it up or to the table on the left wall with the miter saw to chop it up. Which ever fits the need for your project Following that you have a band saw and drill press for final touches. Which leads a end to a clear table to sand down your work and assemble paint or stain and do what you need to. Also I left out there is a router table at the top of the pictures in with the work tables because I consider it a final touch to edge your products and I have a lathe off to the side on the left wall on the paper. Next to that is a dust collector and a vacuum to clean up when finished. As well as multiple vents to keep air flowing with a huge garage door which I would also use for bringing in a new supply of lumber, opening to cool the shop down on hot days, or something as simple as make a little more room for when you use the planner and jointer that’s why i alined the back of them to the garage door. Figured it was a neat idea myself. Also one last thing I have 2 doors to enter and exit the shop depending on where you would be coming from as well as safety reasons in case of fires and a emergency and need to get out quit or one is blocked.


















Log in or create an account to post a comment.
Sign up Log in