High-tech Dream Shop
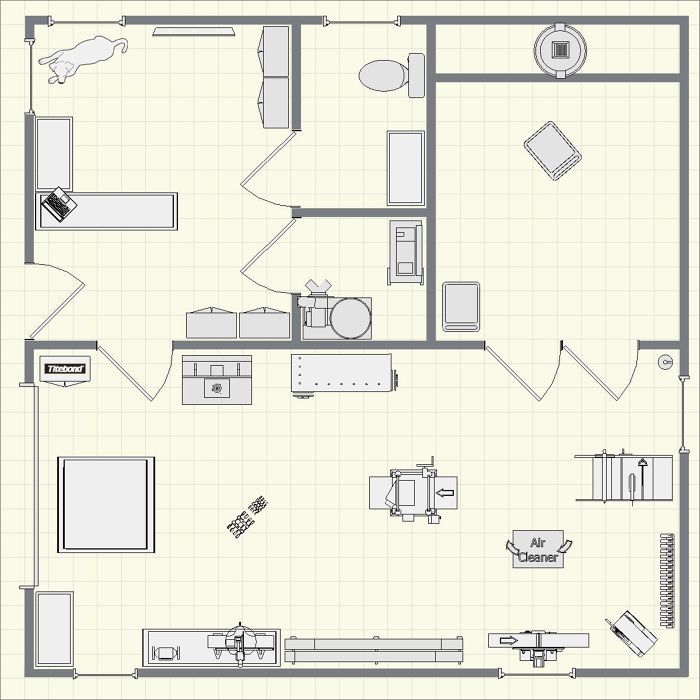
My dream shop is designed around the work I do. I build furniture, but I also make laser-cut marquetry (my laser is represented by the table in the lower-left corner). Because of the nature of my work, I spend as much time at the computer as I do in the shop. My office contains a flat-screen TV monitor to show clients CAD drawings and help them visualize the design. My floor plan features an office entrance for clients, a spray booth for finishing, and a separate room for the dust collector and compressor to control machine noise. I also included a large work table (on wheels) in the shop area which is the perfect size for vacuum-bagging my projects. This table is positioned in front of the garage door, but can easily roll away to allow large projects to be moved in and out of the shop. The entire shop would be powered by roof solar panels creating an eco-friendly work environment.


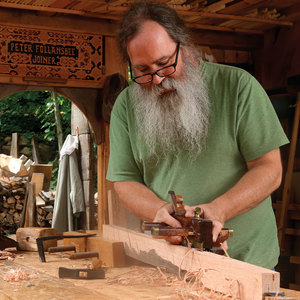
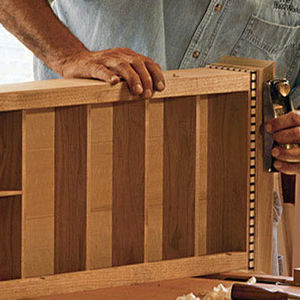
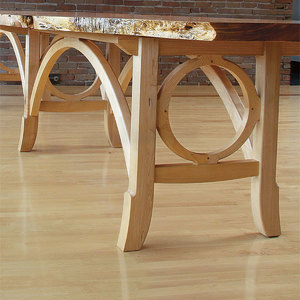
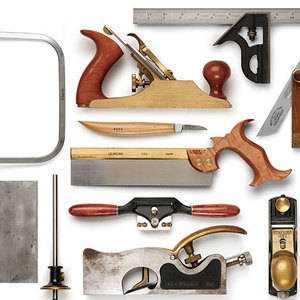












Log in or create an account to post a comment.
Sign up Log in