Mike’s Dream Shop (updated pics 9/10)- not just a dream anymore.
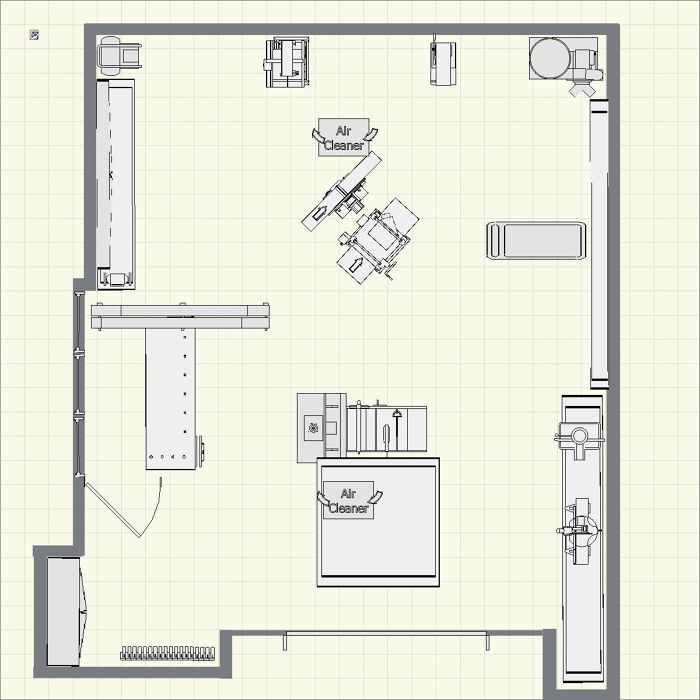
After 20 years of dreaming, the dream shop is in progress and close to reality. I am finally moving in tools this weekend. Never again spending more time moving and setting up tools than time working. Under-slab dust collection and floor outlets mean no more slipping and hyperextending my knees on rolling extension cords and dust collection tubes. Underslab conduit raceway access to each wall means easy access for electrical changes in the future, if needed. A modern Prairie School design to complement our 1919 Prairie home. The city building inspectors have dubbed it the ‘Frank Lloyd Wright Shop’. The first project will be massive three inch thick carriage house doors for the 12′ overhead door opening. Special thanks to my friend Greg Brimhall, Architect and certified (certifiable??) perfectionist – who has done a ton of work and extra site meetings with Dan and Jared from Silverado Construction to get the details right.
- Overhead lumber storage make use of vertical space
- Sheet goods storage oriented vertically between the drum sander and cyclone dust collector.
- Dual ceiling mounted Jet air filters for pristine air quality due to my asthma.
- Carpenters bench in front of windows for lots of natural light.
- Compressor conntected via filter and line dryer to plumbed black pipe distribution for compressed air to each wall. Useful to blow dust off machines and work stations plus tool access for nailers, etc. Drip lines at end of runs.
- Outfeed table behind table saw does double duty for assembly and also converts to downdraft table for sanding.
- Floor with caulked saw cut joints, sealed with commercial 2-part epoxy and urethane top coat for easy sweeping and clean up.
- Floor sweep vents on each wall to dust collection.
- ‘Drop in’ option for occasional tools in outfeed areas of chop-saw station and left wall work station for spindle sander, mortiser, etc.
- Added natural light from 3 sky lights located on N side of roof (above chop-saw station and drum sander.
- Solid milling work triangle between chop station, table saw and jointer/planer.
- 10 foot ceiling provide lots of wall space for stroage cabinets and hanging jigs, etc.
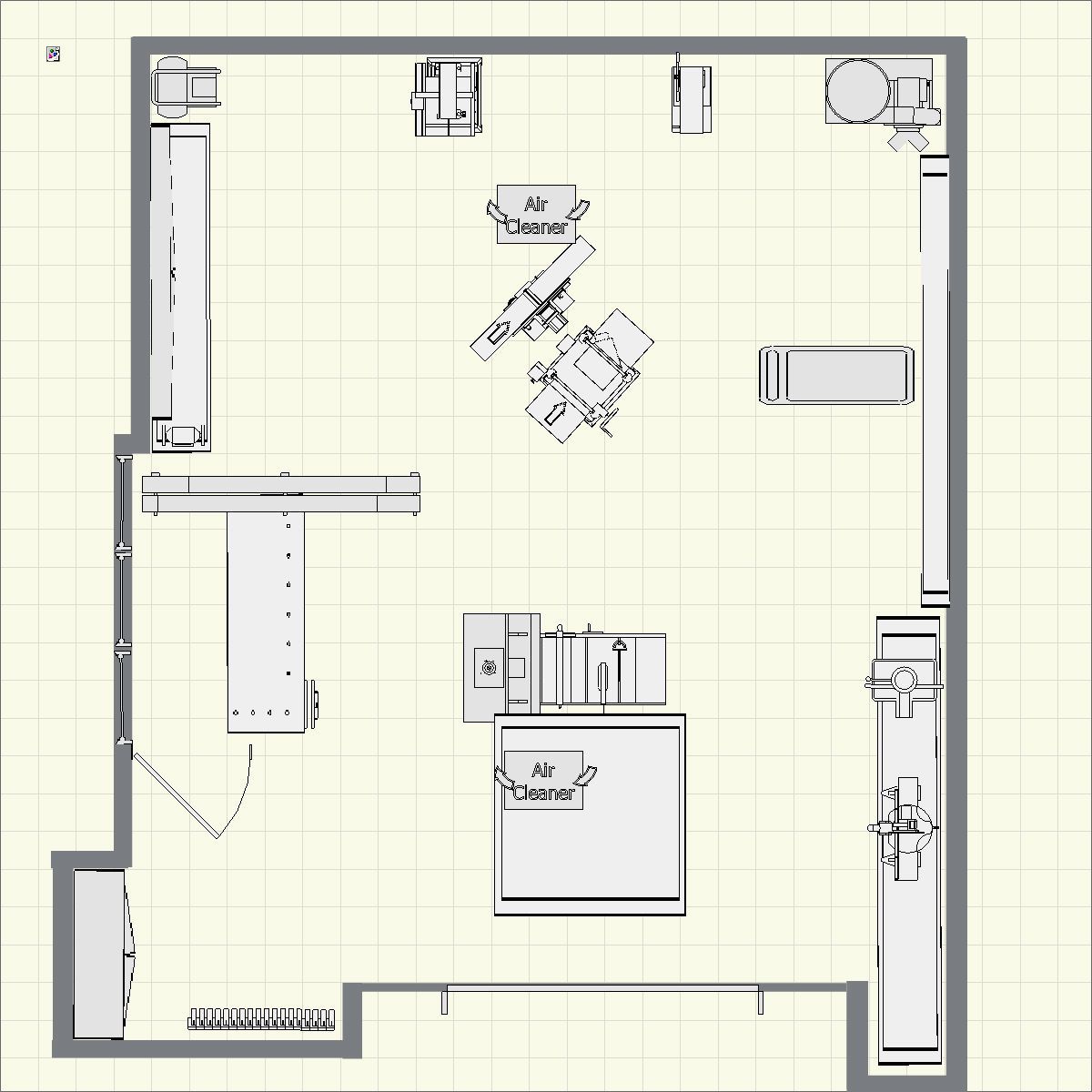
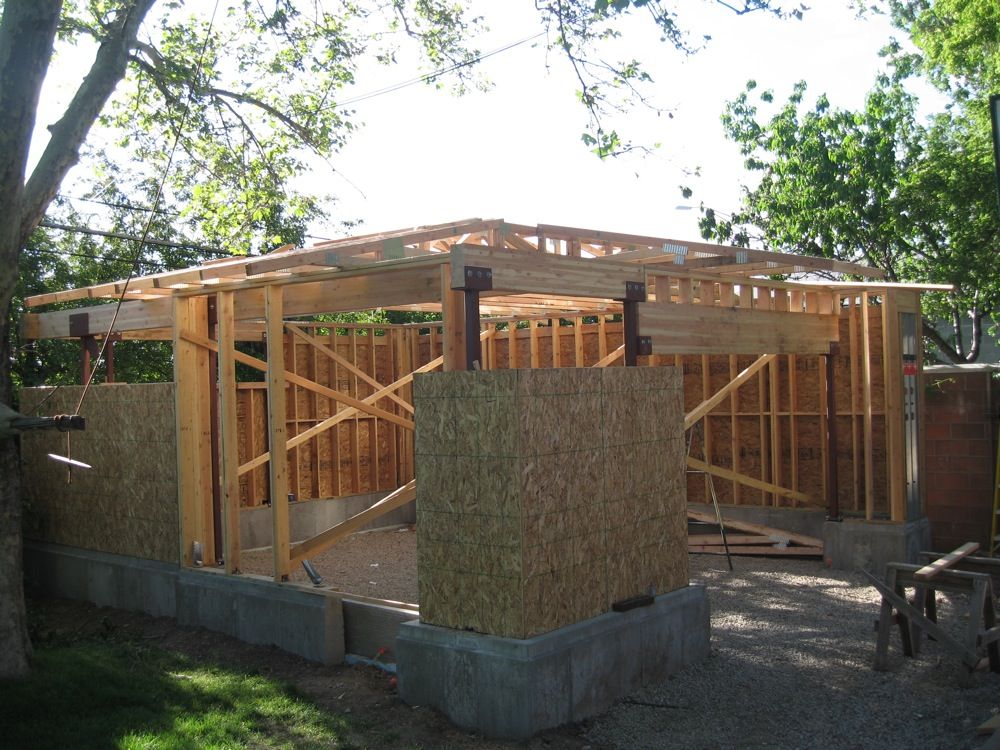
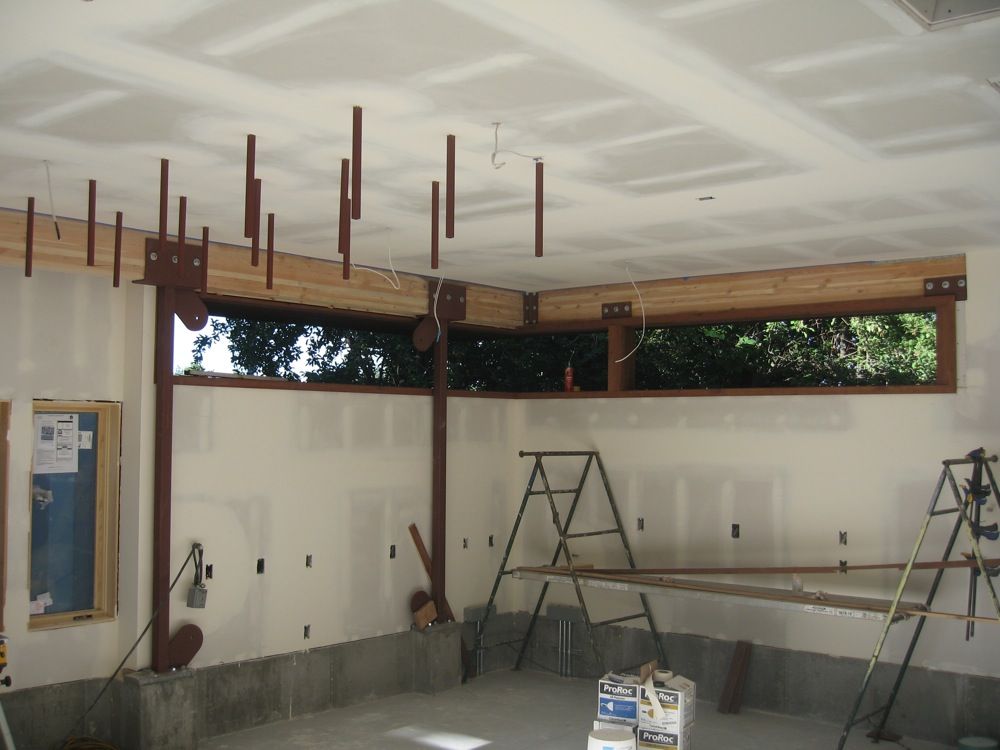
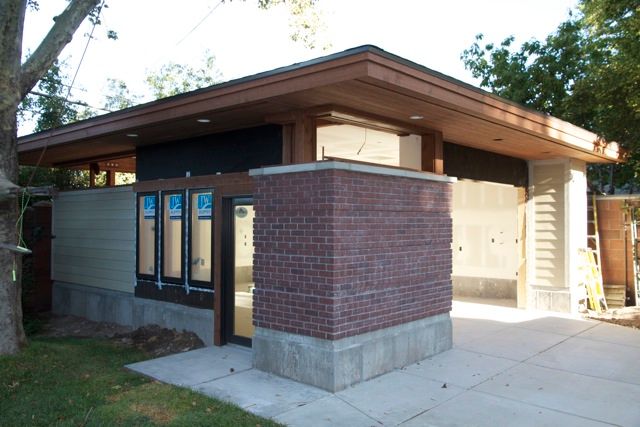
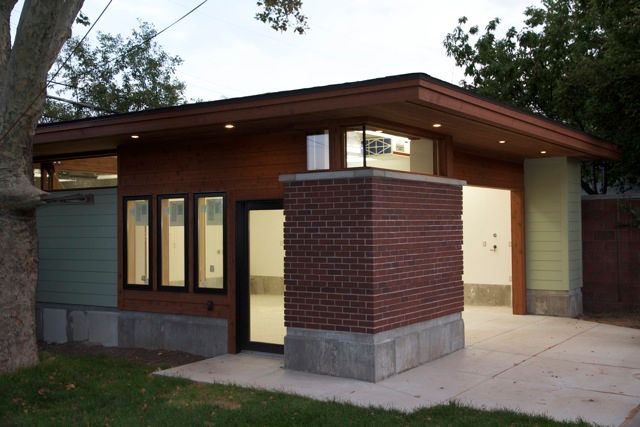


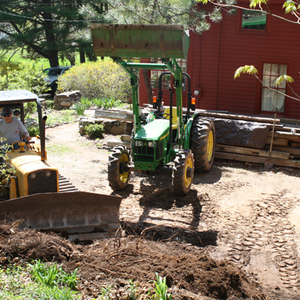
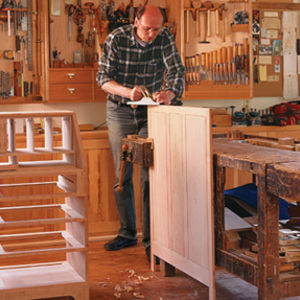













Comments
Barton
I like your plan and style but I especially like your location in Salt Lake. I am from Alpine, Ut. Would love to see your shop up close and discuss woodworking. Please email me your contact info if interested. My email is danwparkinson@gmail.com
Thanks
drdanw
I am in Sugarhouse. I'll ping you once I am move in ready. My daughter is teasing me about having an open house since so many in the neighborhood want to see the finished product. Thanks, Mike
Ready to start moving in tools this weekend. Friday afternoon and Saturday morning before coaching little league football game.
The title should be REALITY SHOP
Mikes daughter : )
Log in or create an account to post a comment.
Sign up Log in