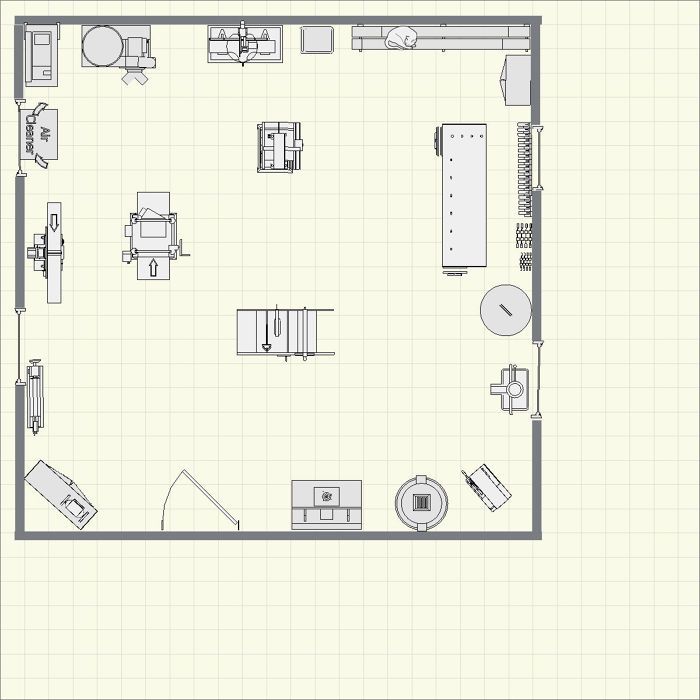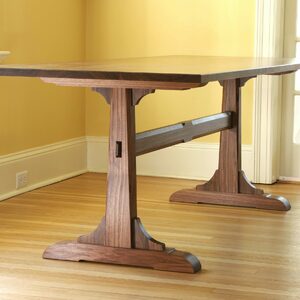The Dream Shop

This is the size of the space that has been given to me in the manse I moved into, I lost my nice basement workshop in the process. The room is located above the manse’s kitchen and garage, the garage measures 21’x8′ and has no insulation making this room the only available space. There are low ceilings on the sides but it’s hard to argue with the size. to fThe only issue is the fact that the room has been used for storage space by the last 6 pastors over the course of the last 30 years. I’ve been moving tools in and cleaning up crap and hope to one day have a similar layout to the shop plan.
Although the tablesaw takes center stage the work bench is a larger size to accomidate larger projects that make use of my hand planes, the only tool missing from the picture is my bicycle repair stand that will soon stand just foward of where the lathe sits. Many of the tools would sit on mobile bases to allow them to have more free space if necessary while keeping the majority of the central space clear.

















Log in or create an account to post a comment.
Sign up Log in