Asa’s 2-car garage shop
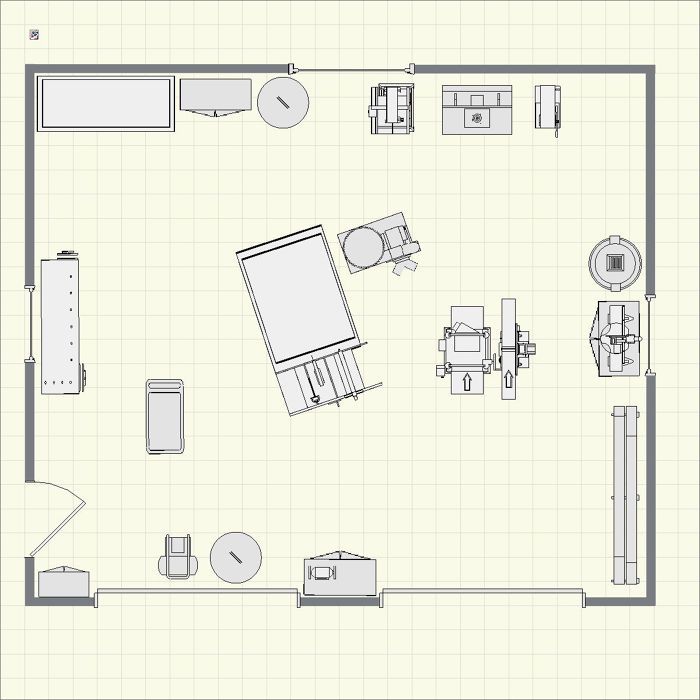
When we built our house in 2000, I made a deal with my wife: She would get the last word on all design decisions in the house and I would get the garage to myself. That meant clearing snow off the cars in the winter, but I promised to help with that, and she took the deal. I asked the builders to make the garage slightly oversized, with engineered joists forming the attic floor. Those could span the whole 24 feet without needing any support posts that would get in the way of my workflow.
I installed a sealed-burner, propane-fired, wall-unit heater, and insulated the heck out of the place, leaving the attic uninsulated. I installed a set of drop-down stairs to access it.
I love my shop. It has tons of space, enough lighting to land a plane, and it heats up quickly in the winter. By the way, I covered the walls with plywood, which means I can hang stuff easily, wherever I want it. I painted the plywood white to keep the place bright. And I put in a foot-friendly plywood floor in my bench area, covering the left-side of the shop, from the edge of my tablesaw over.
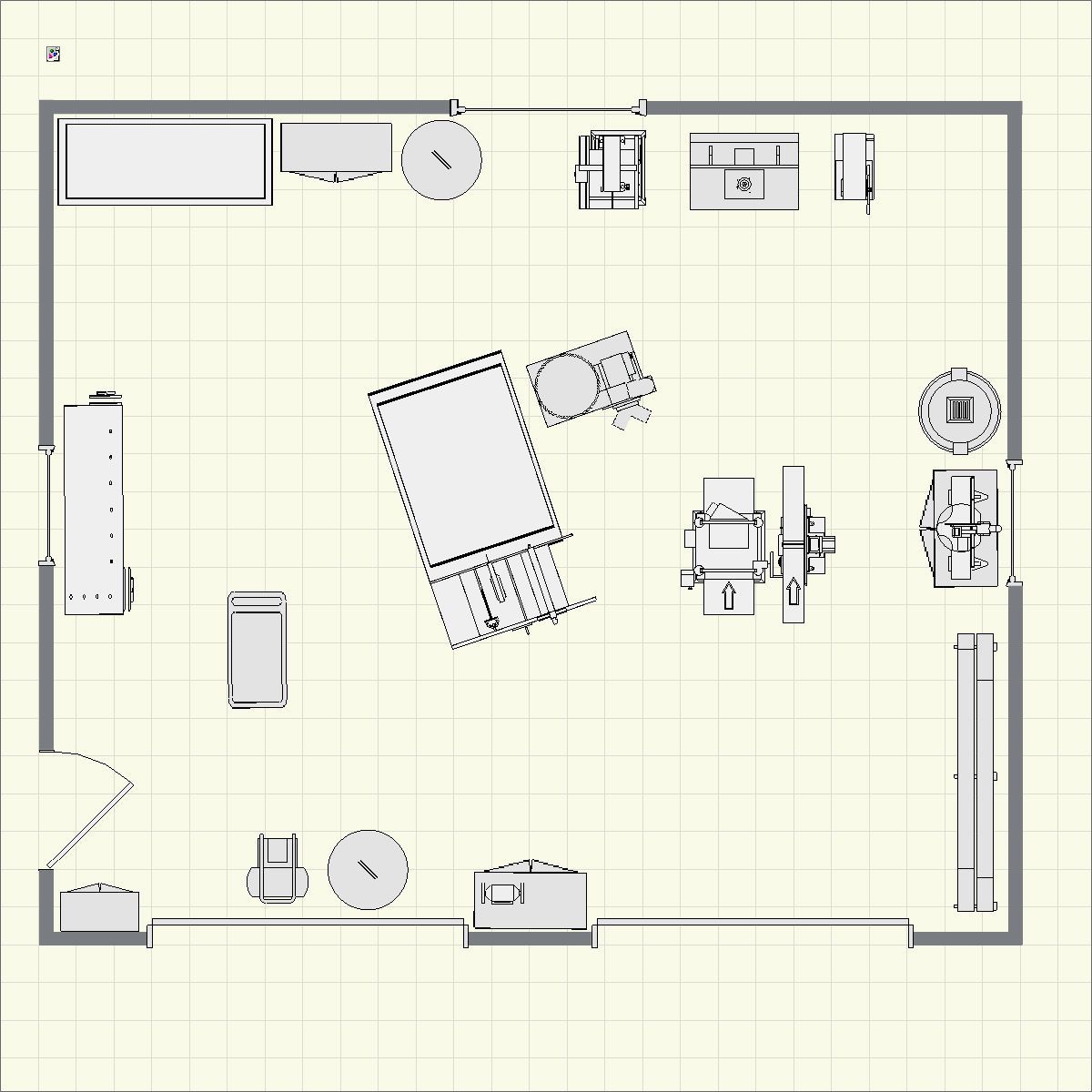
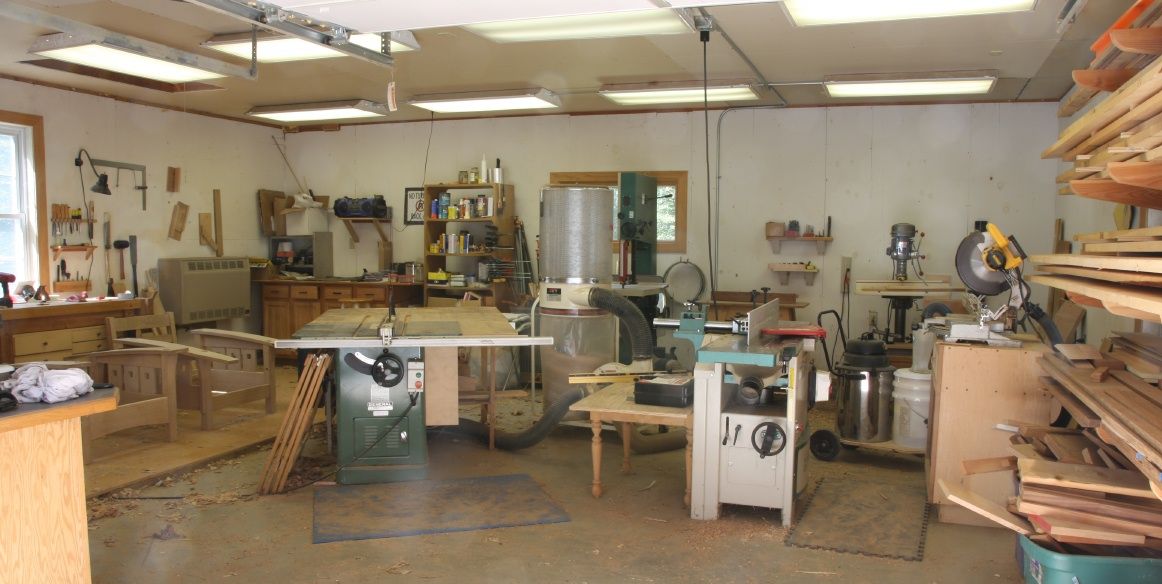
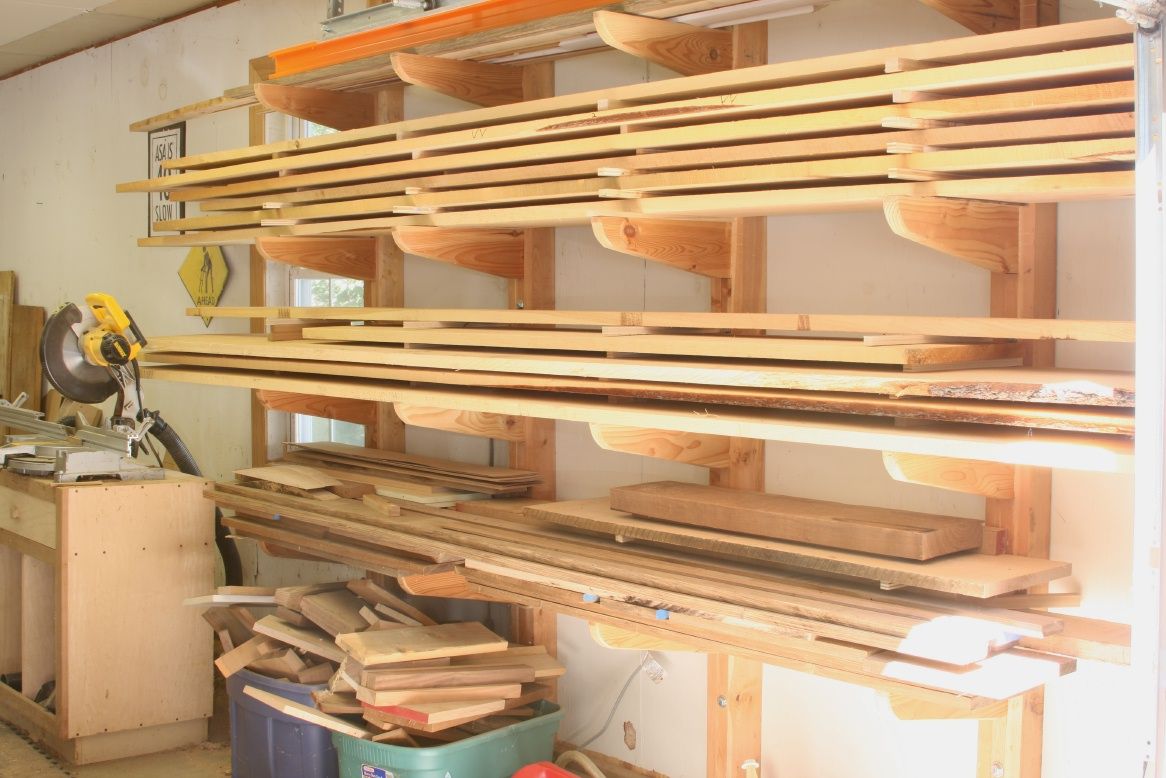
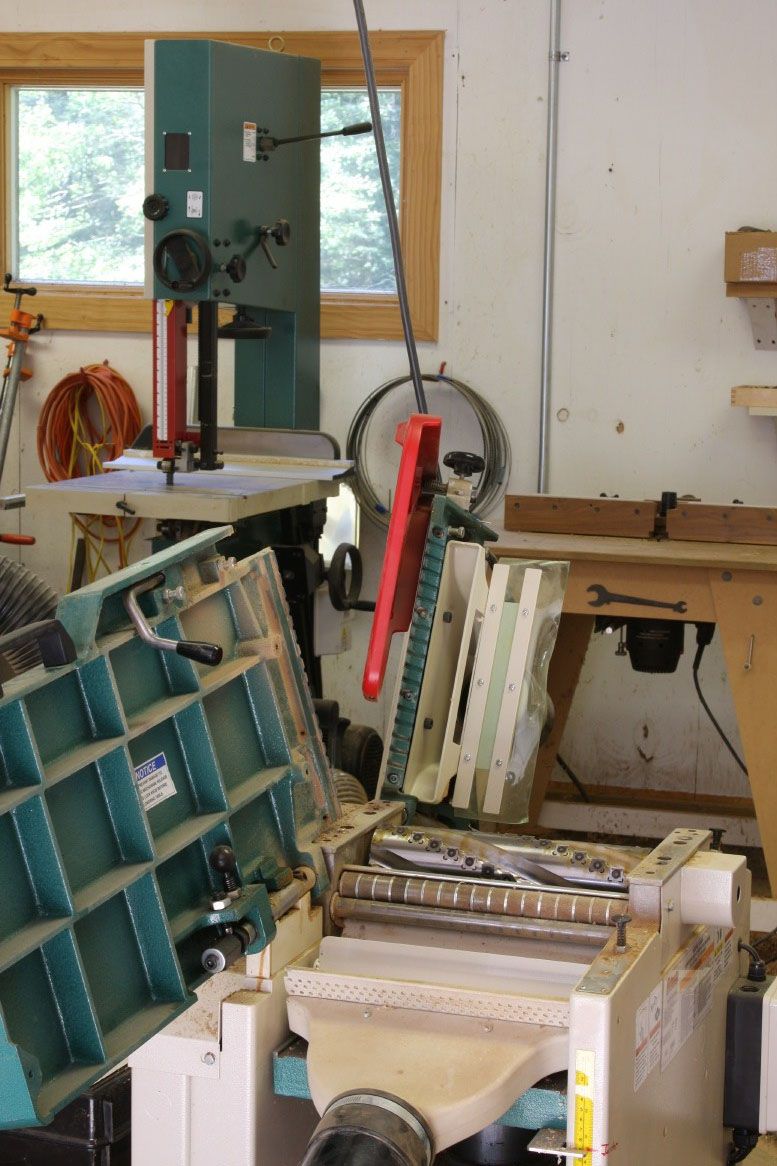
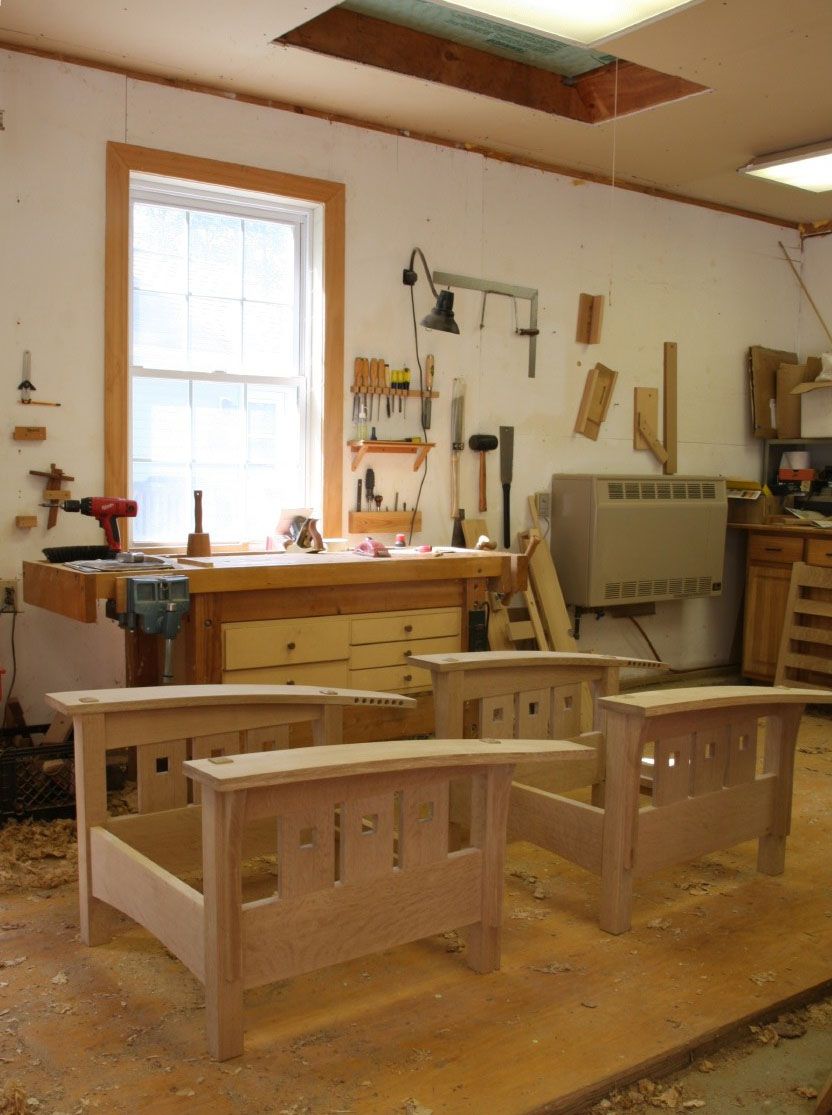


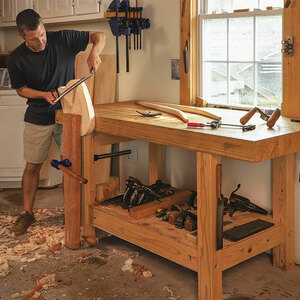
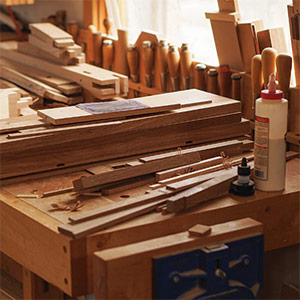

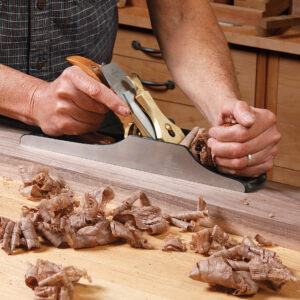











Comments
Sounds like you got a good deal there Asa.
How about some photos though?
(Please)
Will do.
Asa,
I'm planning a workshop about the same size as yours. I really like your layout and the tool groupings, table saw/outfeed/assembly table, jointer/planer, drill press/bandsaw/router table, workbench/handtools. However, it looks as if the lumber storage area is too small. How has your shop worked for you? What would you change if we're to design it over again?
Thanks,
Randy
Log in or create an account to post a comment.
Sign up Log in