Daddy’s Little Getaway
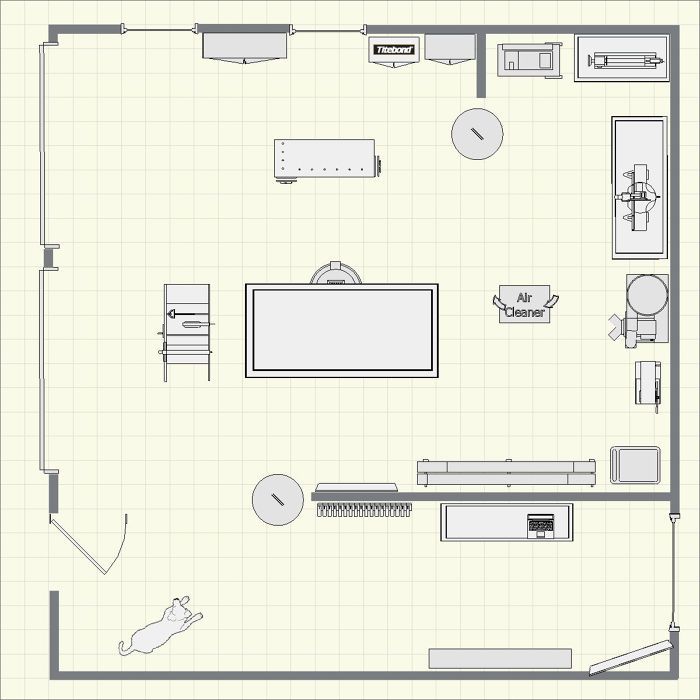
This shop is designed around the basic flow of a squared floor plan. the windows and doors are placed so that there is ease of access, ease of moving raw materials and equipment and maximum light and air filtration. I have included a small partition that would section off the shop and allow for a small section that could be used as design and planning quarters. A vertical plan would reveal ceiling mounted fixtures like air filtration at center, a retractable pneumatic lines, and retractable cords to be used at will. One of those RACOR lift units for storage of smaller projects would be nice as well. The walls and tables housing benchtop machinery would be outfitted with electrical sockets and dust ports where appropriate. I think it would be worth mentioning that I could envision a couple of small skylights that could open by crank and allow a natural breeze into the shop during appropriate seasons and the added bonus of helping to light the interior. I could see the garage doors as carriage style doors with small slits at the top for a classic function and look. Also carriage doors would allow more utilizeable ceiling space. As a furniture builder and sculptor I could easily envision this shop being a great work area.


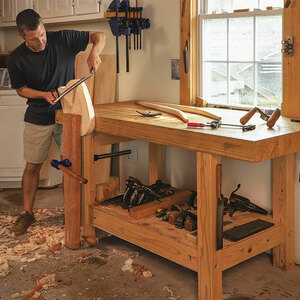
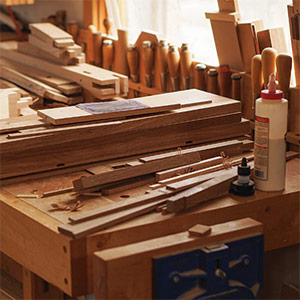
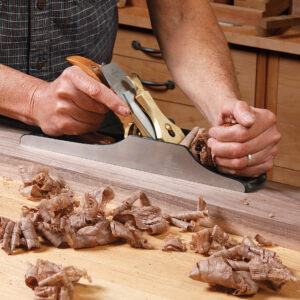
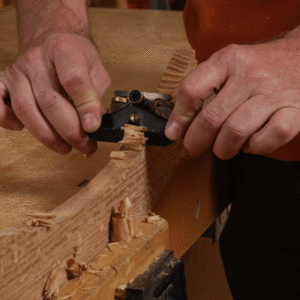











Log in or create an account to post a comment.
Sign up Log in