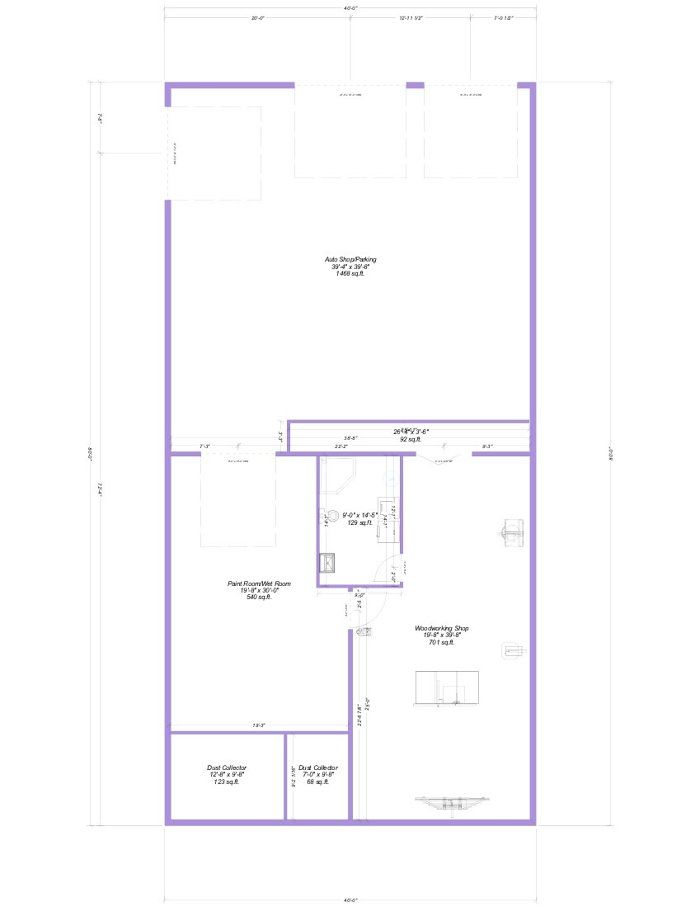Shop Layout Crowd-sourcing

I am building a mult-use barn, part of which will be used for my woodshop. While I have my own ideas about how to arrange the space, I thought I would give crowd-sourcing a try to see what others thought. Attached is the current floor plan that I have at this point. I have the utilities buried, and will be pouring footings in the next couple of weeks, but there is still time to change the inside layout.
Here are the fixed parameters:
The barn is 40×80 concrete wall up to 11ft, and double stud wall to 20 ft. It is butted up into a hill so the sides of the barn will be backfilled around 4 ft high from the wall at the bottom of the floorplan up to the midway wall of the barn. This means that access to the back rooms (paint,woodworking,utilities) is only available through the garage door side. Clerestory windows will be installed at a height of 6′ to get light into these areas. Finally, the wall bisecting the entire structure, and the wall bisecting the shop/paint side of the barn are bearing walls for an upstairs apartment that will be built above one half of the barn.
So, while I can still change the closets/paintroom layout and size, I would appreciate any ideas on how to arrange and lay out the 20 x 40 wood shop. My main tools are a 10″ cabinet saw, 8″ jointer, 16″ band saw, planer, chop saw stand, assembly/work table, drill press. Ideas?
















Comments
I do not understand how I had to apply for one month's subscription when I thought you were offering a free month's trial.
Cheers,
Michael
Log in or create an account to post a comment.
Sign up Log in