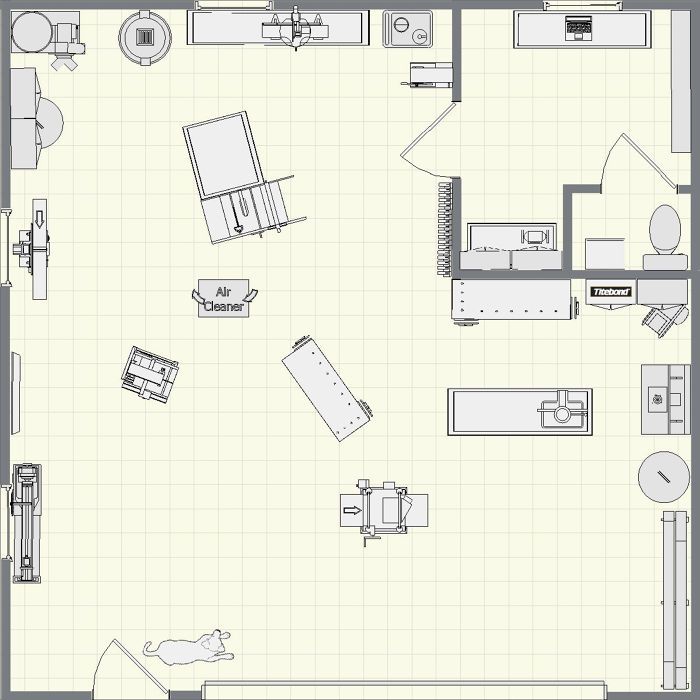I wish!

Open floor plan with plenty of windows for natural light and open feel. Bathroom and drafting/sharpening/tool maintenance room. 16′ garage door for easy access to shop, and easily accesable wood rack. Workbench cluster to make assemblies easier and less travel to spread out projects. Dust collection and central air/heat. Stationary jointer and lathe along wall and by windows for pleasnt views while working, especially with extend times at lathe. Open spaces around planer and tablesaw to make for easy movent around machines that need almost 360 access.

















Comments
Nice plans..
Log in or create an account to post a comment.
Sign up Log in