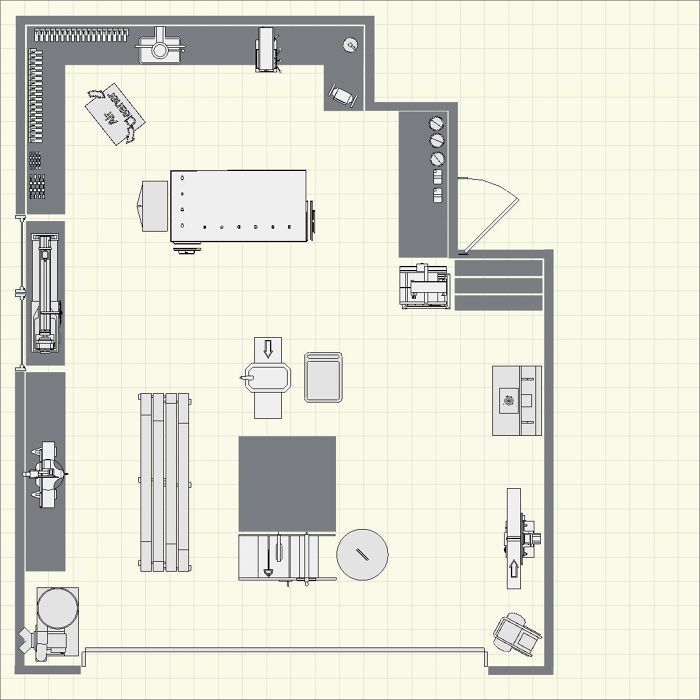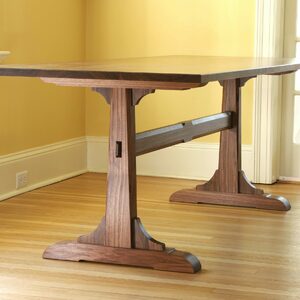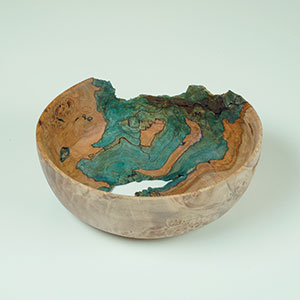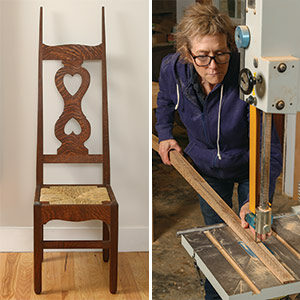John V’s Wood Shop

Creating using Finewoodworking.com's Dream Shop Planner tool
Formerly a garage,… this space is 26′ x 22′ with a 16′ finished ceiling and a 16′ wide overhead door. In all bench areas shown, there are wall mounted cabinets above each section and bench storage below. The only benchtop machine not shown is a 4″ x 36″ sander with an 8″ disc and table.
I’ve added a bandsaw and a jointer to my rendering, which I haven’t yet acquired and I need to construct the outfeed table that services both the table saw and thickness planer (I currently use my wheeled workbench, normally reserved for assembly and glue up).
Finally, I have decided to build a tool wall for my general shop tools like the one I built above my lathe (below the windows) for all my turning tools and accessories. My tool chest will then be reserved for less frequently used handtools.

















Log in or create an account to post a comment.
Sign up Log in