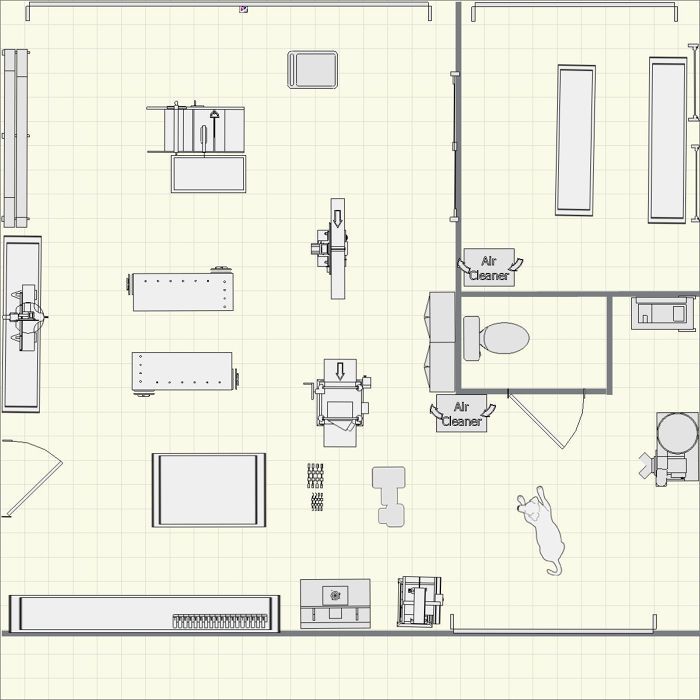Dream Shop

My shop would be 30′ X 40″ with 10′ ceilings, with a finishing room with filtration.
Upper cabinets would be built to hold tools, and supplies (like clamps, you can never have too many)

My shop would be 30′ X 40″ with 10′ ceilings, with a finishing room with filtration.
Upper cabinets would be built to hold tools, and supplies (like clamps, you can never have too many)
| Location: | Aiea, HI, USA |
| Type: | Detached |
| Size: | 1,200sq. ft. |
| Focus: | Furniture |
| Heating/Cooling: | trade winds |
Get It All!
UNLIMITED Membership is like taking a master class in woodworking for less than $10 a month.
Start Your Free Trial
With its graceful curves, cabriole legs, and ornamental back splat, a Queen Anne side chair is a bucket list build for many woodworkers. Dan Faia had a very specific Queen…




UNLIMITED membership - Get access to it all
Start Free TrialBecome an UNLIMITED member and get it all: searchable online archive of every issue, how-to videos, Complete Illustrated Guide to Woodworking digital series, print magazine, e-newsletter, and more.
Get complete site access to video workshops, digital plans library, online archive, and more, plus the print magazine.
Already a member? Log in
We use cookies, pixels, script and other tracking technologies to analyze and improve our service, to improve and personalize content, and for advertising to you. We also share information about your use of our site with third-party social media, advertising and analytics partners. You can view our Privacy Policy here and our Terms of Use here.
Comments
This is a reasonably sized space. Personally I would prefer closer to 1500 sq/ft. I currently occupy equivalent space and find it a little tight given the equipment I have.
@rickpel could you share more on how the equipment is positioned. Have you tried a rearrangement?
Log in or create an account to post a comment.
Sign up Log in