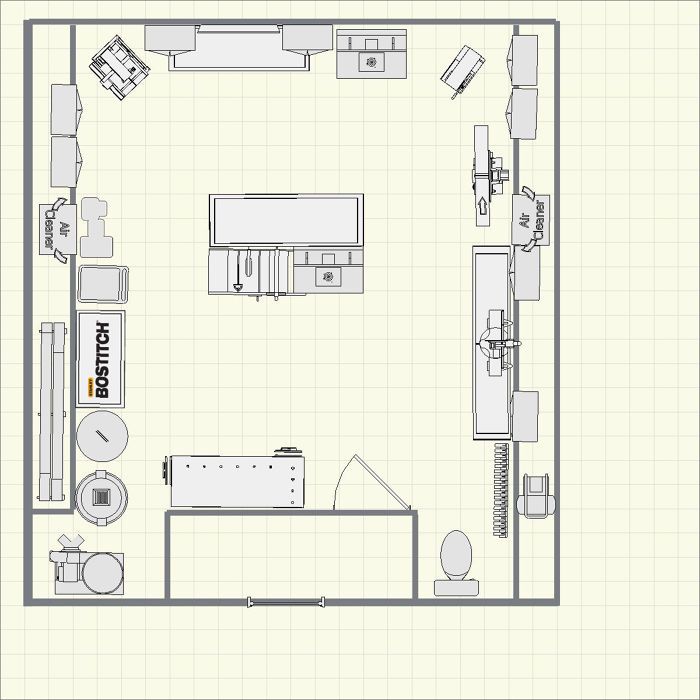Lou’s 2nd level garage shop

Creating using Finewoodworking.com's Dream Shop Planner tool
This is the main part of my shop. It is located in the garage’s loft area. The loft level has a gambrel roof so the double wall will hide HVAC, wall cabinets, air cleaners, and a hidden wood rack and what ever I can think of. Since the layout software didn’t provide a sink I dropped a toilet in its place. The central vac will likely be moved to the parking level under the sink/tiolet location. I have not thought about what to do with the space were the central vac is pictured.
The parking level will have a panel saw, portable TS, radial arm saw and a work bench along one wall with wall cabinets above. This level will be for cutting large stock down to rough size before it goes upstairs for final milling. We still need to park our cars in this space so the TS and other portable powertools will be on movable bases or trays that are hidden within the wall mounted workbench.
















Log in or create an account to post a comment.
Sign up Log in