The 20 year dream
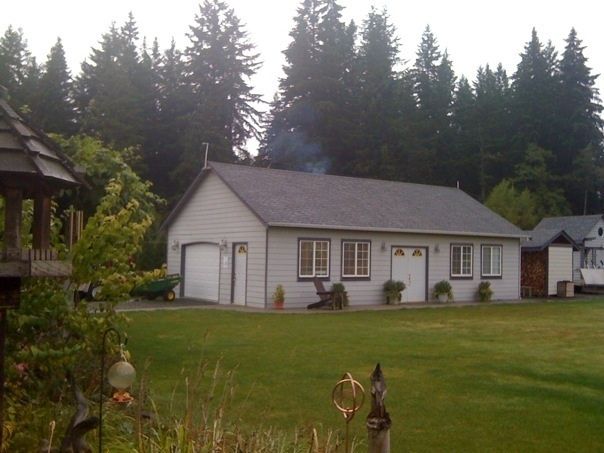
24 by 42
Great room which is 24 x 26 vaulted ceilings with two skylights Maple flooring with inground dust collection system and maple cabinets.. Back of the shop consist of two rooms 12 x 16 one an enclosed office the other custom wood storage racks dust collection and air compressor. Above these Back shop rooms is an open loft Sizes 12 x 16 for storage and access to the attic. Of course being a northwest shoop completely heated with wood. The slab which the shop sits on is 11 inches…
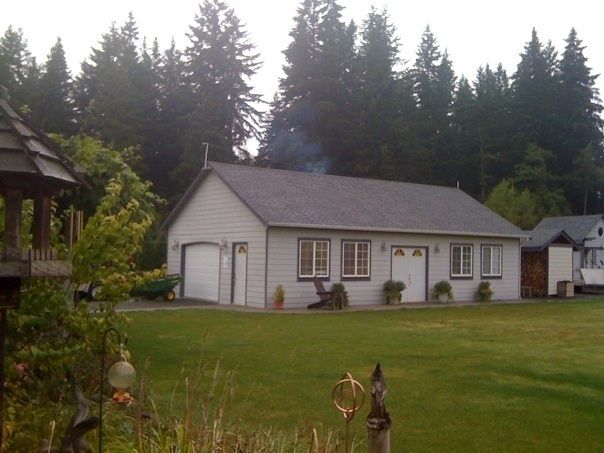
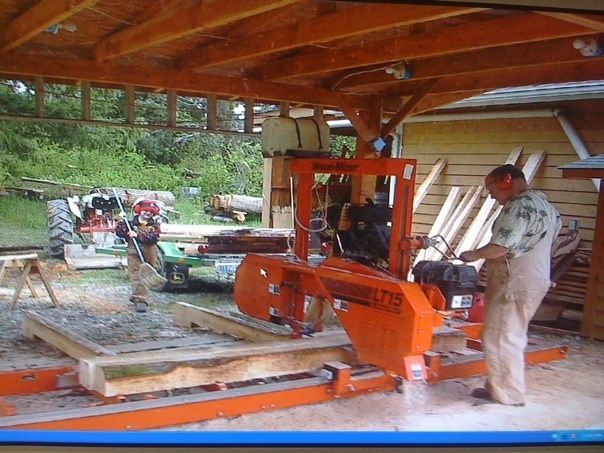
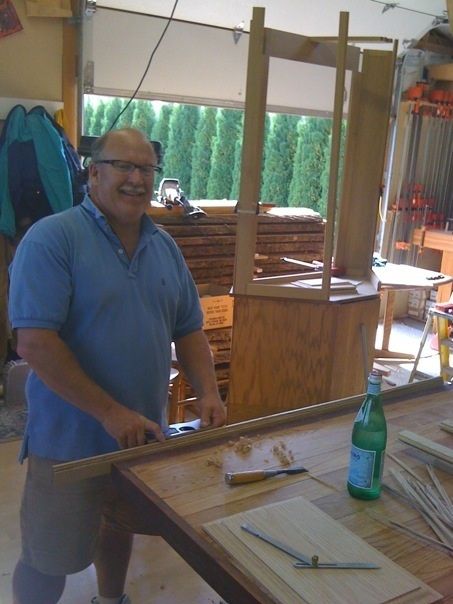
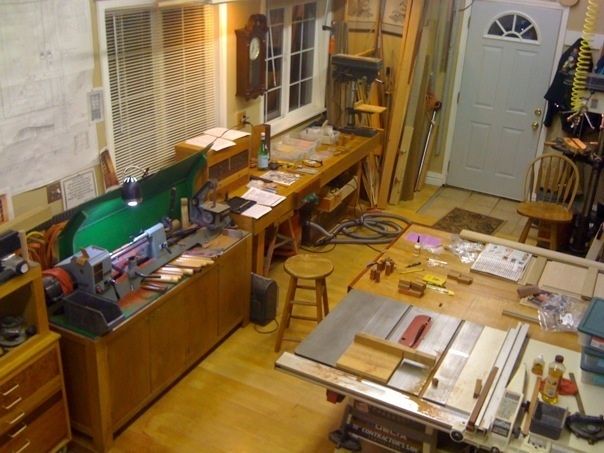
















Comments
Hi Mike, nice looking shop. I'm currently in the process of designing one myself and was wondering how you manage to heat the space with that garage door. I like the idea of that much access, but don't know how I would seal it for efficient cooling- I live in the south!
Thanks,
Ron
Very cool. Congratulations.
Hi Mike...
Great looking building. Would you mind posting a drawing with dimensions? I am having trouble envisioning those rooms at the back in relation to the rest.
Are you happy with the final space?
Thanks and congrats on a dream fulfilled!
William
Log in or create an account to post a comment.
Sign up Log in