A Highland Hideaway
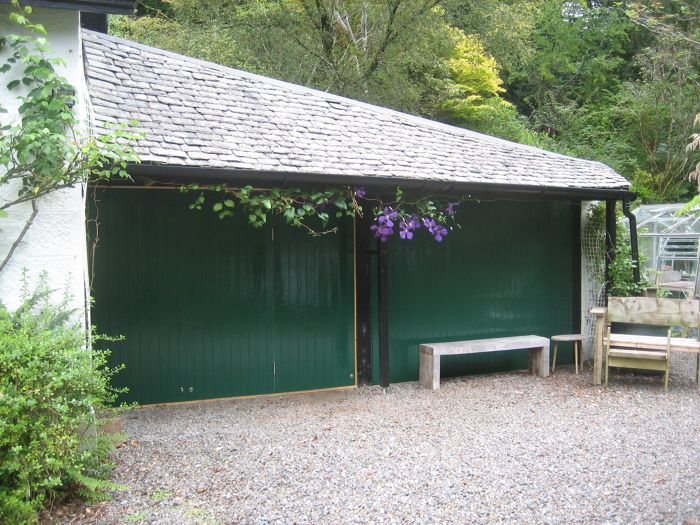
Up and over garage doors have been replaced by a sealed and insulated panel on the right and three bifold doors on the left. All three doors can be folded against the wall allowing full access to the workshop.
Here is my workshop in the highlands of Scotland. Being on the west coast of Scotland we get lots of rain and storms coming in from the Atlantic. In the winter it is cold and damp and tools and machines are subject to rusting. I was inspired by Michael Pevovich’s article (FWW #216) on converting a garage to a four season workshop and I have based my upgrade on his design.
My first task was to replace the up and over garage doors that were uninsulated and difficult to draught-proof. I chose to seal off one of the double garage doors by use of timber framing and 40mm panel insulation. The other door was replaced with three bifold doors which I made. A single door can be opened to allow access for people and all three doors can be folded to slide back and provide full access for larger machinery or projects.
In accordance with Pekovich’s design the walls are insulated with two layers of 50mm panel insulation. The floor is insulated with timber battens and 40mm panel insulation. The ceiling has 50mm of panel insulation and 100mm of fibre glass insulation. The workshop is approximately 6m by 5m and rises from 2m in height on one side to 3m on the other.
The workshop is cocoon-like and requires very little heating. For lighting, I installed some 24 fluorescent tubes with a total electrical consumption of just over 1kW and they appear to provide sufficient heat to keep the place warm. On occasion a 3kW heater has been deployed but is only needed for a short time. Once the place is heated up is retains its heat for the rest of the day.
I have installed electrical sockets along the two side walls using trunking and so I have plenty of electrical outlets for the various machines. Storage is provided by modified kitchen cabinet units. These were bought in to speed things on and I have put them on castors to allow flexibility. The top to the kitchen units is kitchen worktop which is strong and inexpensive. I don’t know how well the kitchen units will survive but they will allow me to get back to joinery as soon as possible.
The project is still very much work in progress and the next job is to find space for all my tools and machinery.
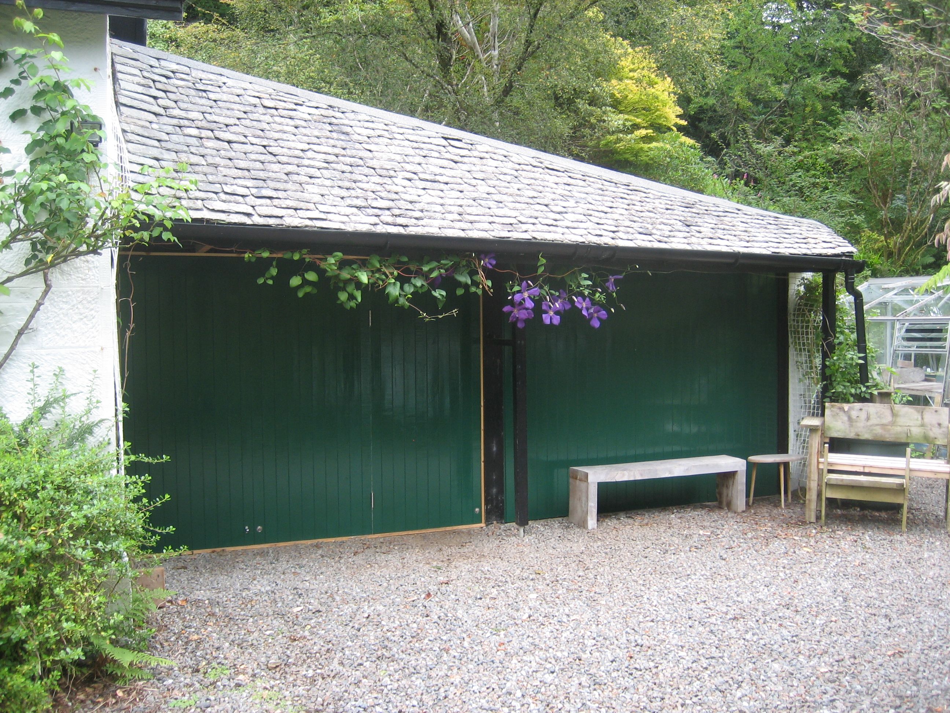
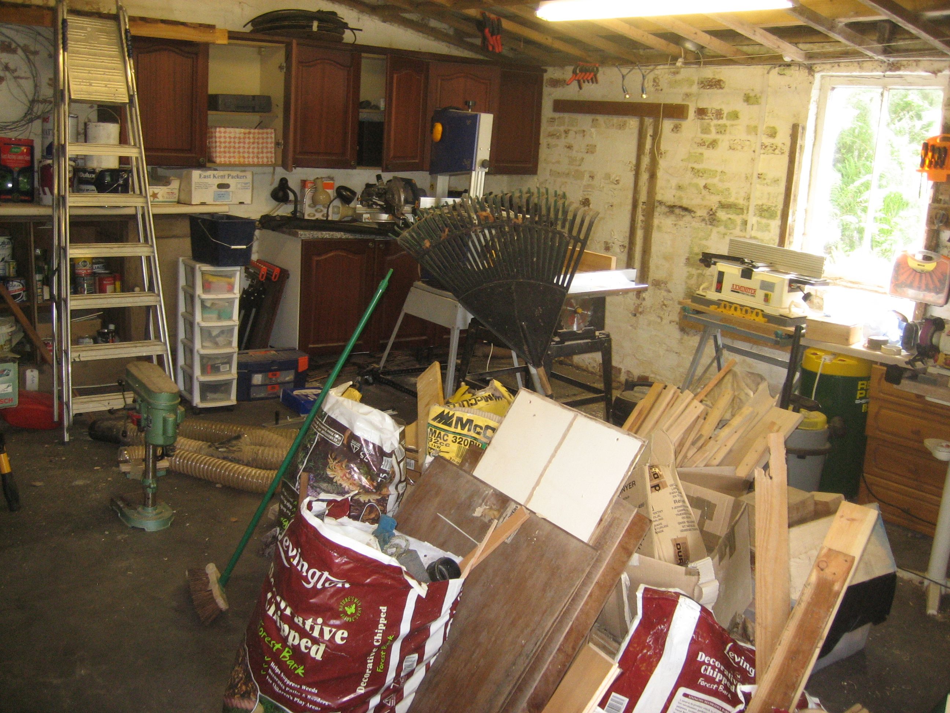
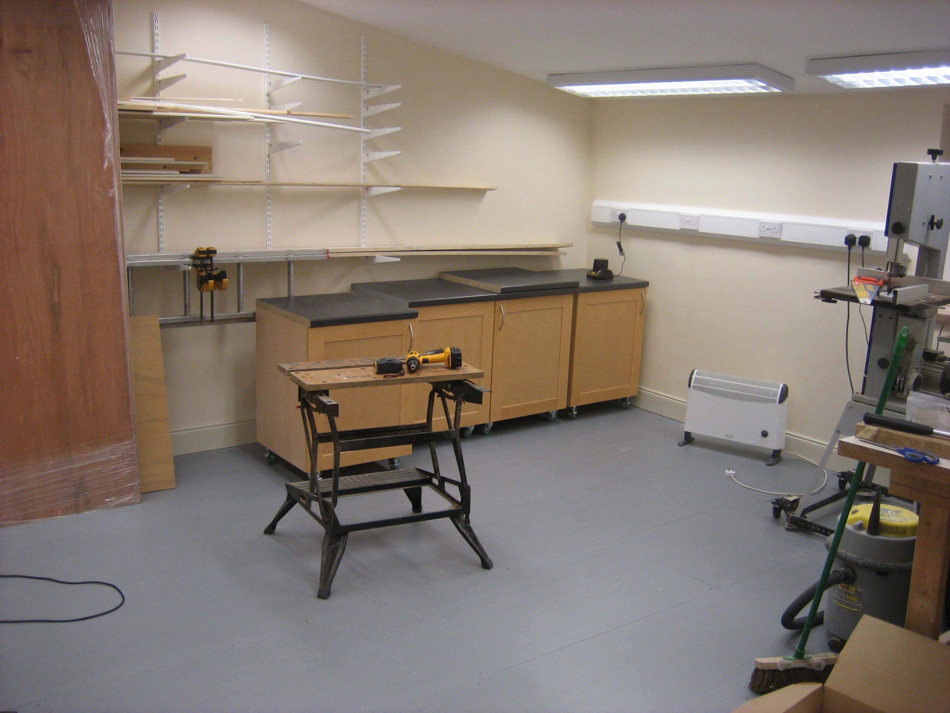
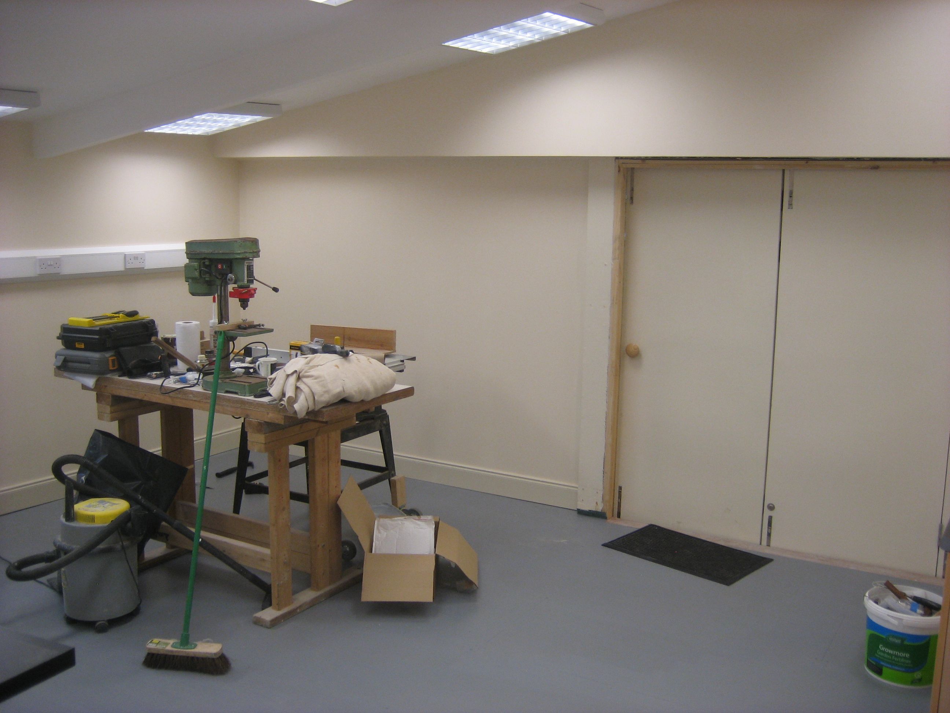
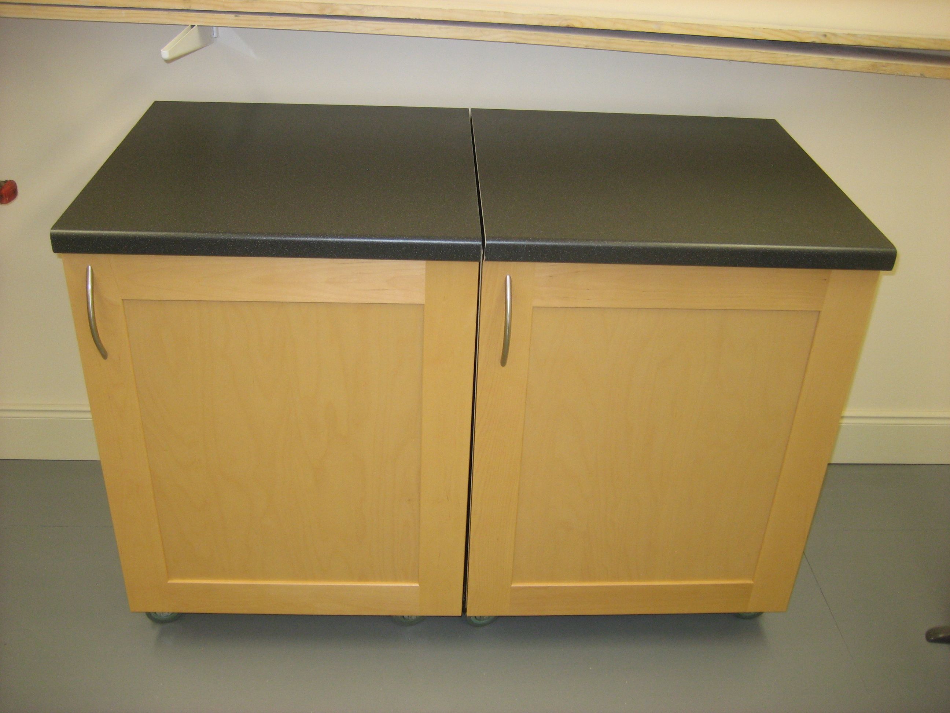


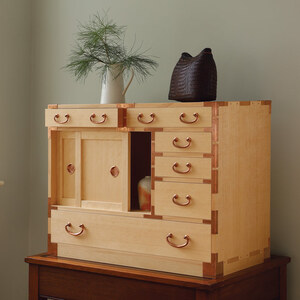
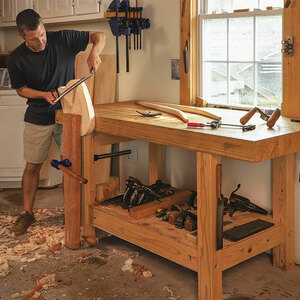
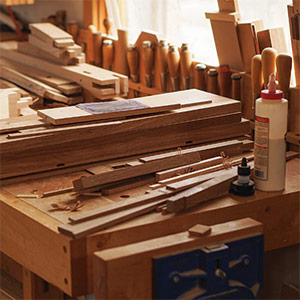
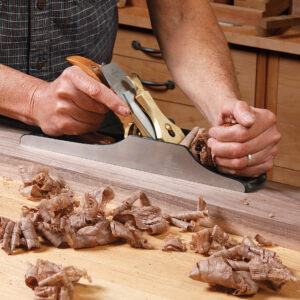











Comments
my dream workshop
It looks like a nice getaway. Excellent job!
Log in or create an account to post a comment.
Sign up Log in