Bathroom remodel
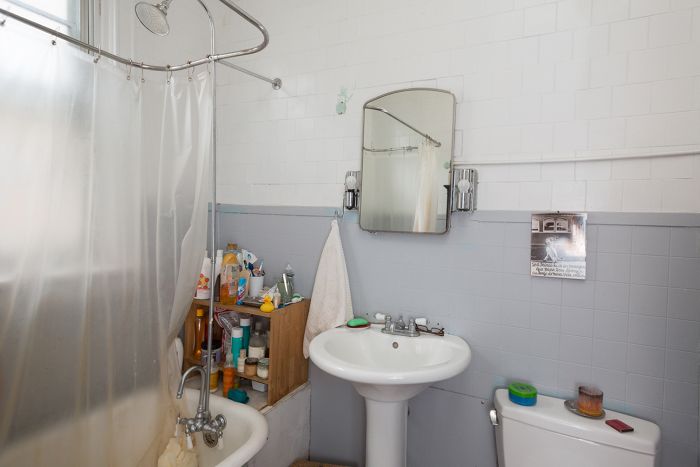
Our original bathroom. No storage. no space for stuff.
We live in an old row house in Chicago that was built in the 1800s. The bathroom was in sore need of remodeling. Like a lot of old houses, there just wasn’t much storage. We had also just recently replaced all of our aging windows. I was able to save all of the vintage oak trim, but it could not be reinstalled on the new windows. My plan was to use that wood for a new set of cabinets and vanity in the new bathroom. It would help mesh the look of some modern upgrades with the feeling of the original space. I made two rows of wall-to-wall cabinets.
I de-nailed and stripped the old varnish off of the boards and proceeded to recut them in a series of strips to glue up panels for the doors. The sides of each door received an oak strip turned on its edge, showing a fresh cut side to create a tone contrast with the darker patina. I also used the oak for face framing. The cabinet cases and backs are birch plywood. A small router profile is cut on the bottoms of each door to provide a handle.
The trickiest part was working accurately with the old wood without rejointing or replaning it. The aged patina on the old wood was the highlight of its look and planing it down would remove it. The boards were still pretty straight, after well over a century, but slight bowing and slight differences in thickness meant careful planning of matching like edges and contours, as well as a lot of cauls and clamps during glue up. Since these were full panel and not a more traditional frame-and-panel design, wood movement was a consideration. They were sized and cut in the middle of summer, so the main movement has been slight contraction during the winter of about 1/16-inch per door. Danish oil finish. Self-closing Euro cup hinges connect the doors to the cabinets.
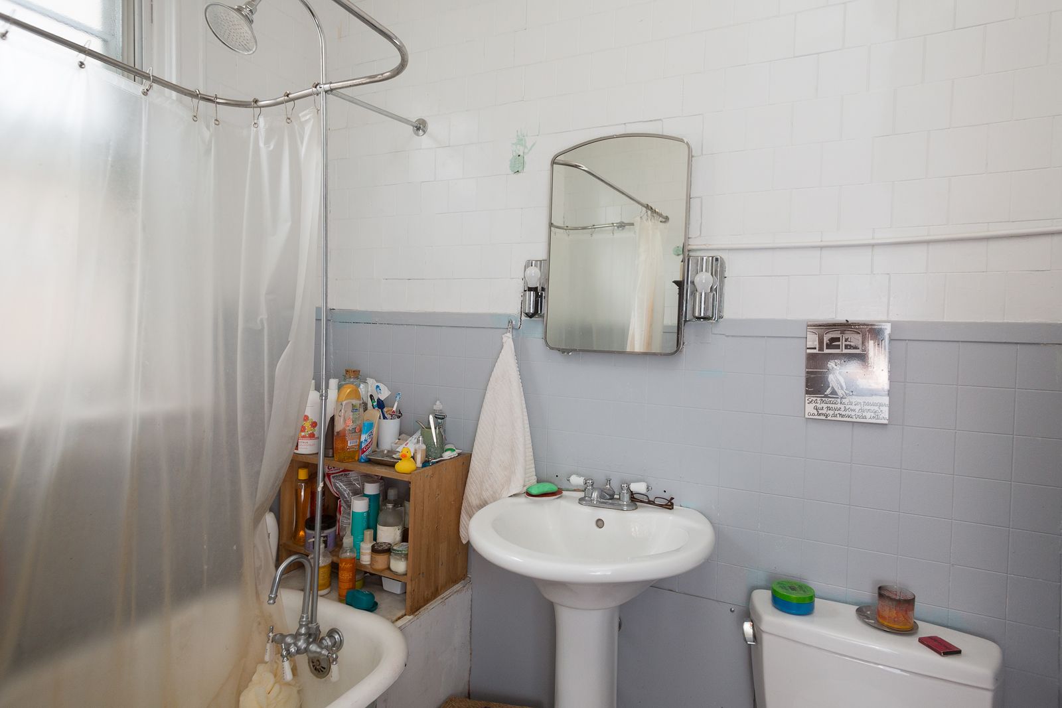
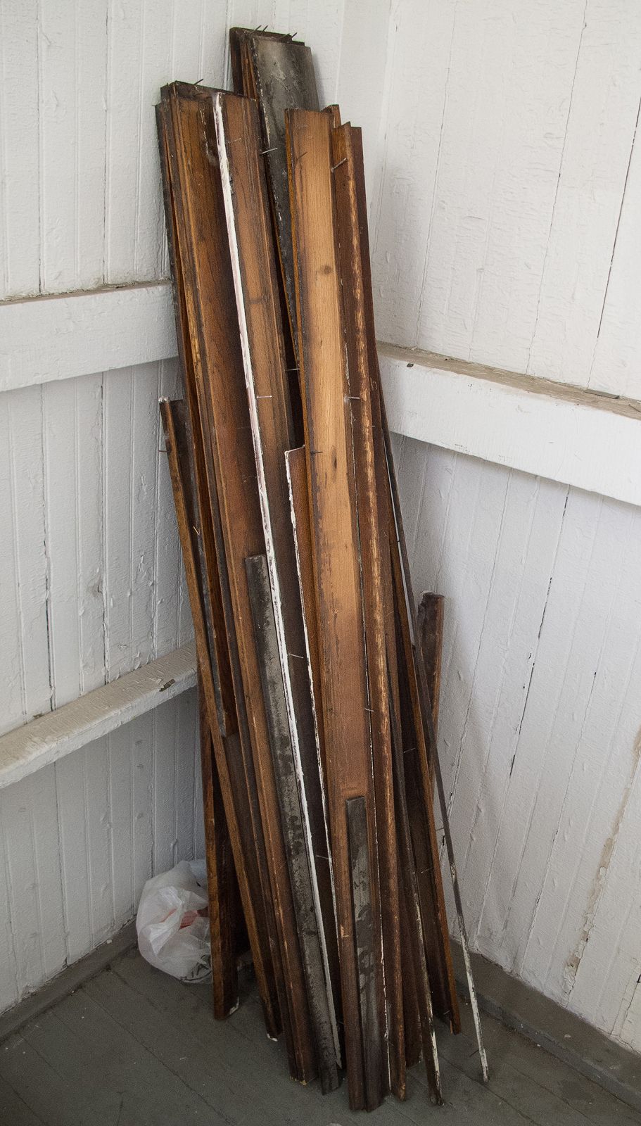
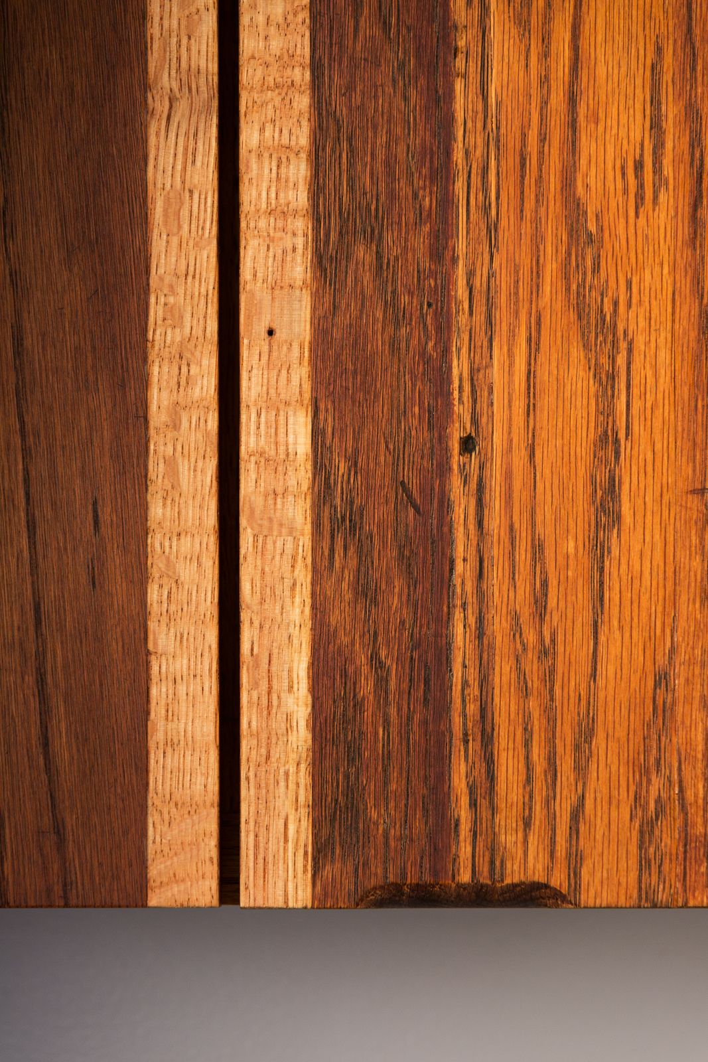
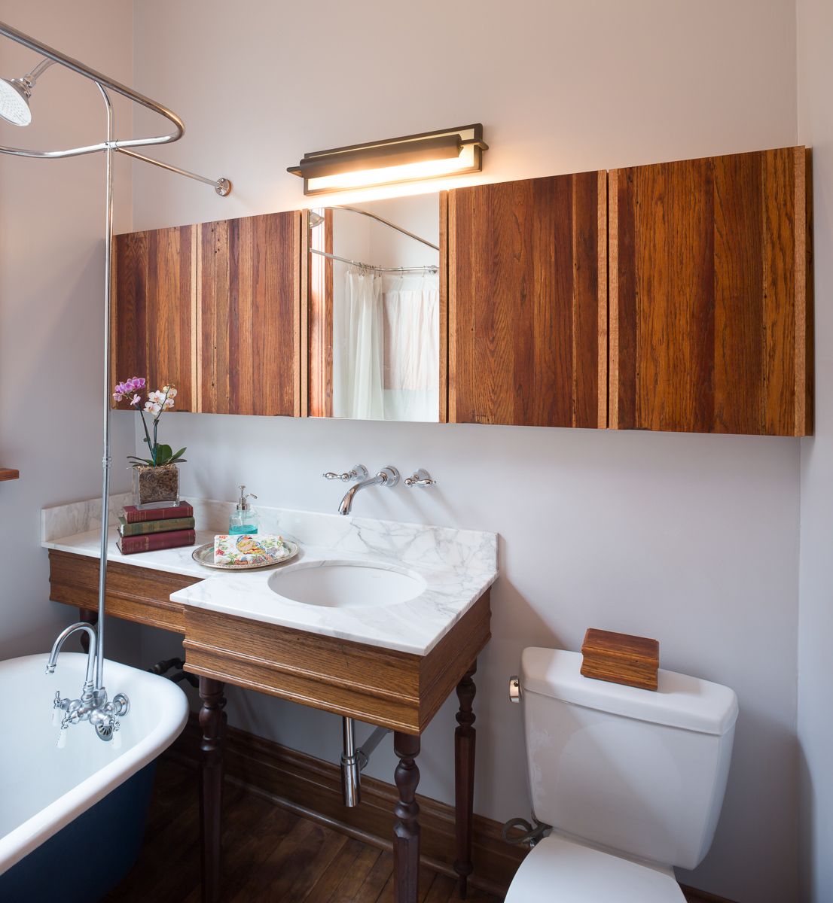
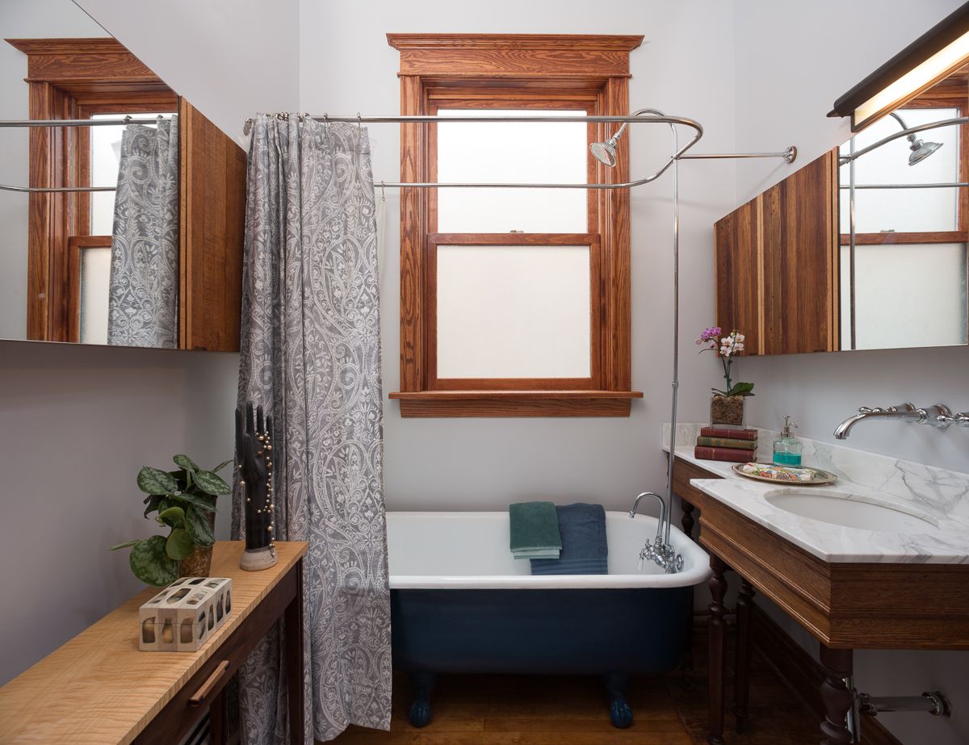
















Log in or create an account to post a comment.
Sign up Log in