Video Tour of Garrett Hack’s Vermont Workshop
Scope out his timber-frame shop on a one-horse farm in VermontThe brick mills and factories of New England were Garrett Hack’s inspiration when he designed and built this workshop on his Vermont farm.
He used recycled bricks and roof slates, elliptical window arches, granite slabs around the foundation, hand-plastered walls and industrial light fixtures to create a shop that “looks like it has lived here for a long time.”
Building into a hillside meant a cooler interior in the summer, fewer bricks and the ability to drive right up to the second floor, which contains an office and lumber-storage area.
Starting in 1993, Hack cleaned the 9,000 recycled bricks and built the entire timber-frame structure himself, with help from a local mason. Each year he took on a major element of the project. People who wander down his dirt road, he said, “wonder with this ‘old building’ is doing in the middle of nowhere.”
|
MORE SHOP TOURS |
 |
Shop Tour: Good Design for a Garage Workshop Get publisher Anatole Burkin’s recipe for turning a two-car garage into a four-season shop |
 |
Shop Tour: Underground Workshop in Montreal Find out how one woodworker got around local planning regulations by burying his dream shop |
 |
Shop Tour: Chris Gochnour’s Shop See how this frequent Fine Woodworking contributor took a garage shop and transformed it into the ultimate work area |
Fine Woodworking featured his shop on the back cover of FWW #160.

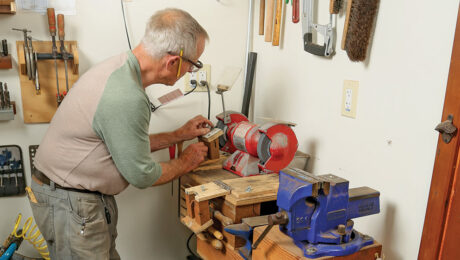
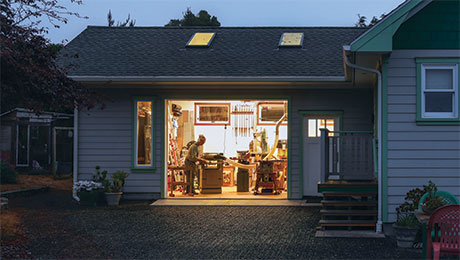
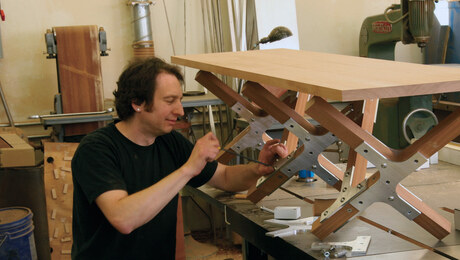
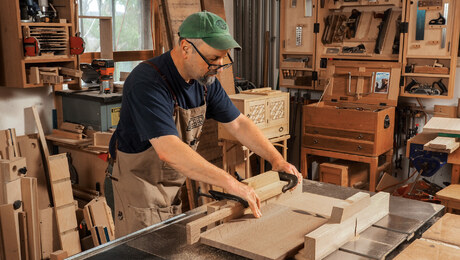



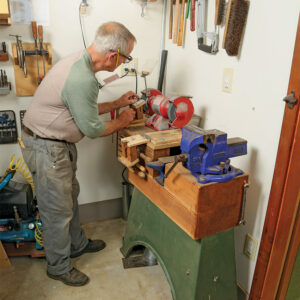
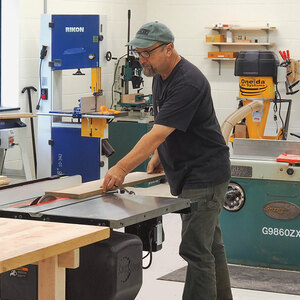
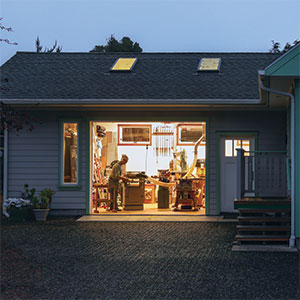




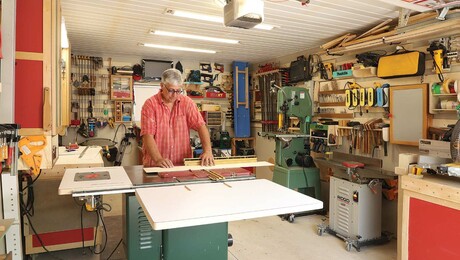
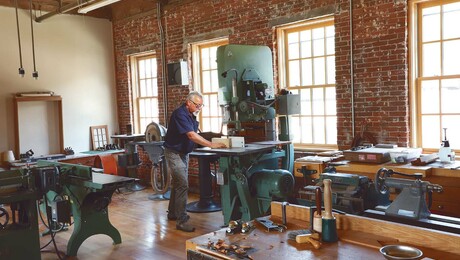
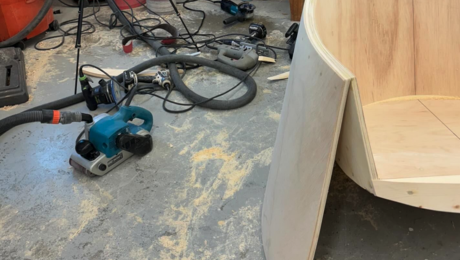








Log in or create an account to post a comment.
Sign up Log in